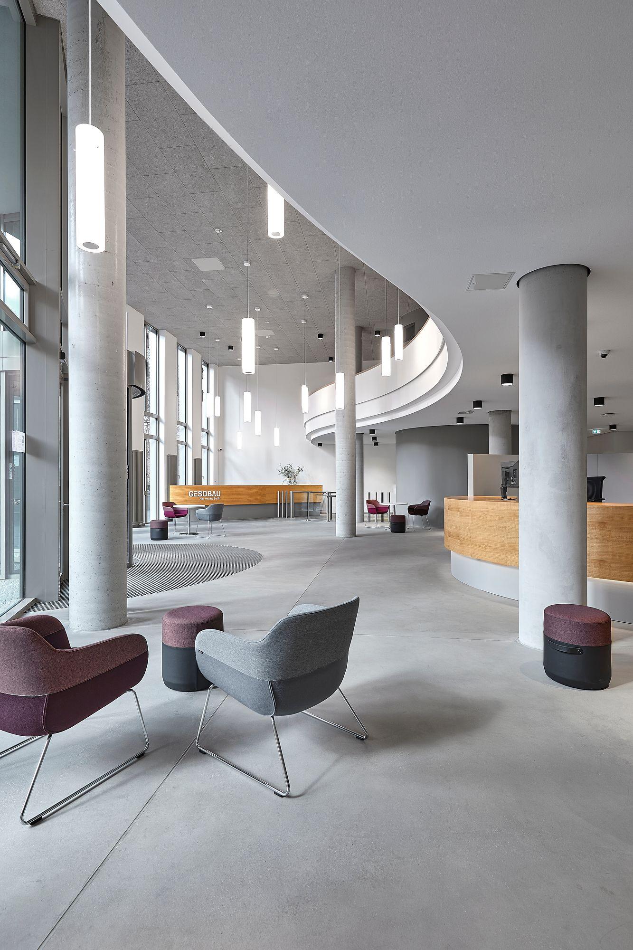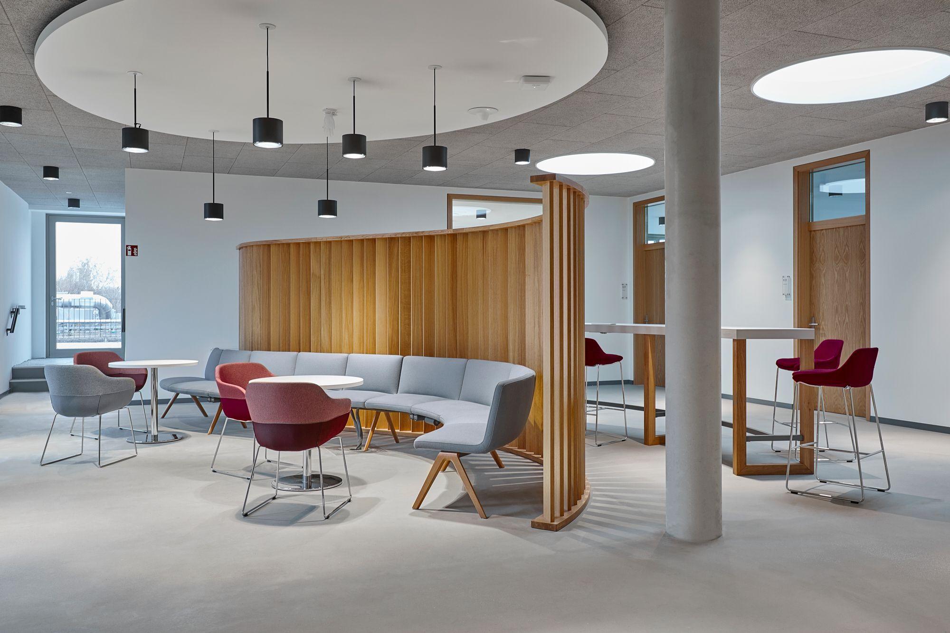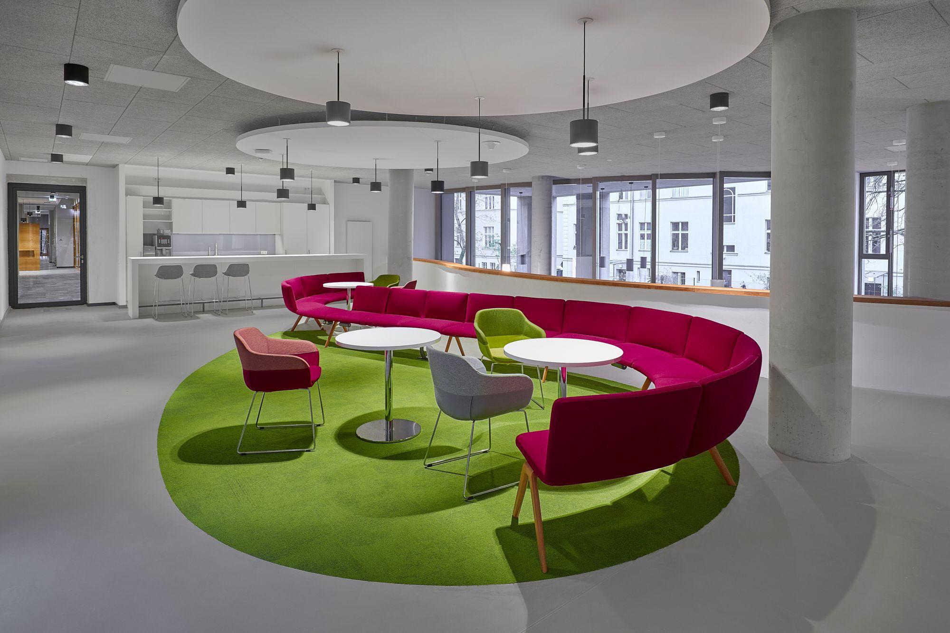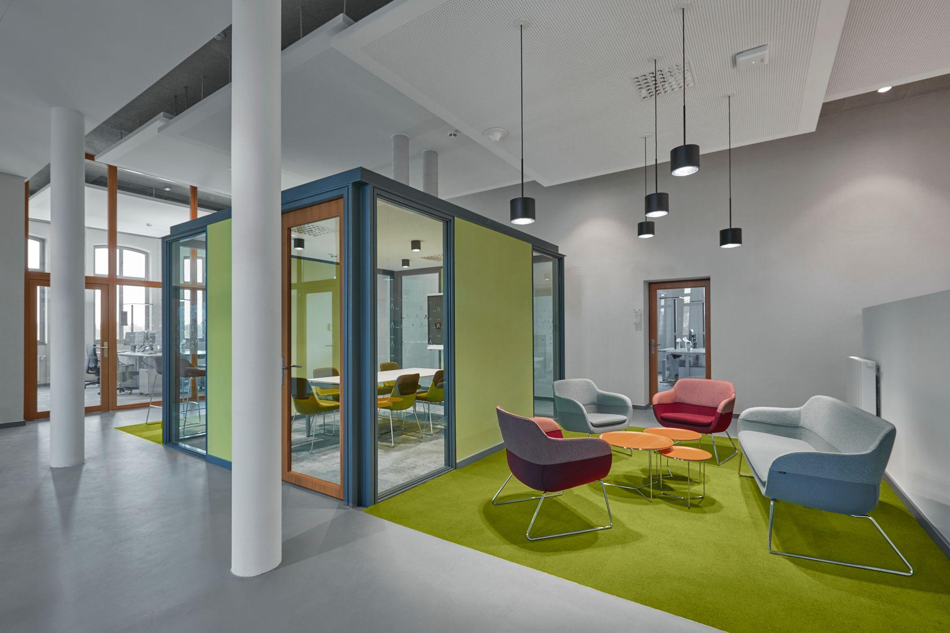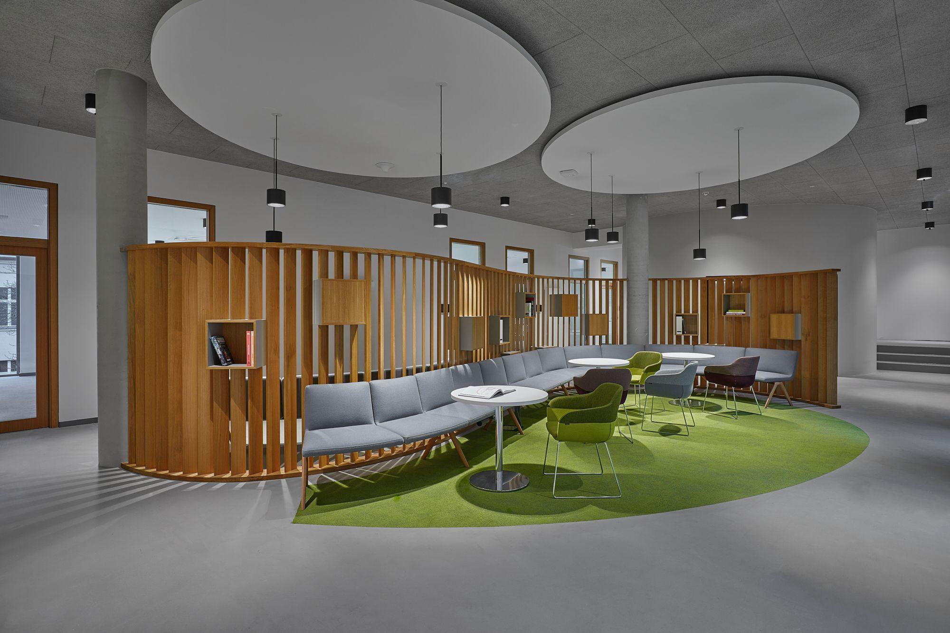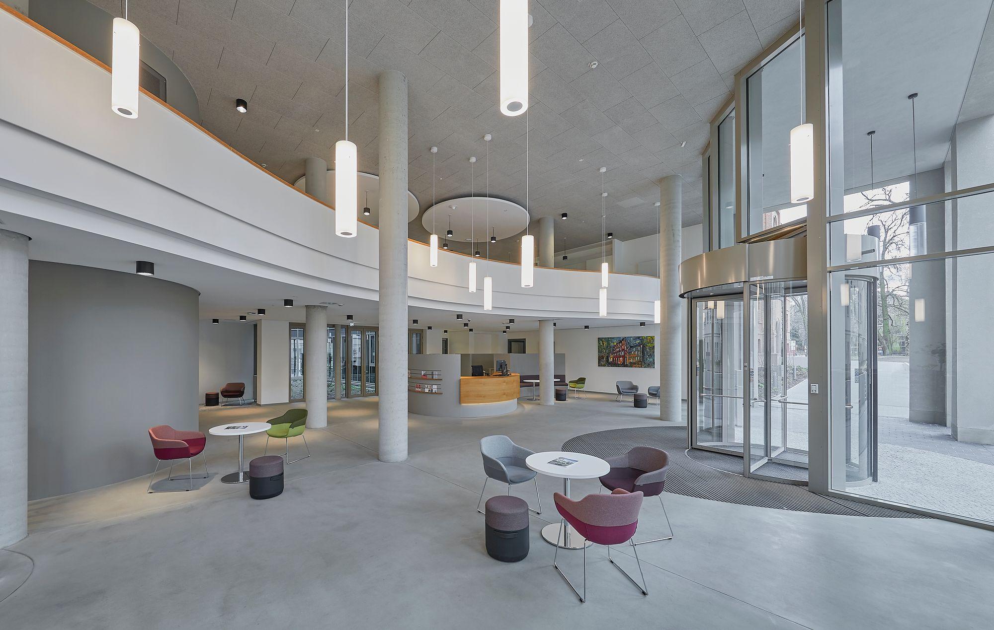Gesobau
The new headquarters for Gesobau
Project facts and figures
Timeframe 2016-2020
Work setting possibilities 450
Space in m²8,200
Industry Housing
The Starting Point
While searching for a new and common location for the divisions spread across Berlin, Gesobau decided to revitalize an existing property. For the company headquarters, we carried out refurbishment, modernization and conversion work as well as constructing a new building.
The Challenge
The consolidation of various departments into a single location was seen as an opportunity to challenge and rethink corporate culture. The goal was to create a place with which all employees could identify and in which they felt comfortable.
Since the building complex consists of three different types of buildings, the creation of a uniform working environment was a particular challenge. All employees were to perceive the workplaces as equal and of equal value.
Our Solution
The Gesobau project was very extensive: stretching from 2016 to 2020. Through various workshops, we got to know the company and defined their ideal future way of working. The key point was the employees' desire to be closer to each other spatially – not just in a shared building, but also in the way they work together.
We created spaces in which people can meet up for informal exchanges as well as work together more formally. With warm colors and an organic design language, we created a clear contrast to the purist architecture. Uniform interior design language for identification with the company and clarity about the function of the workplaces was always our guiding principle.
