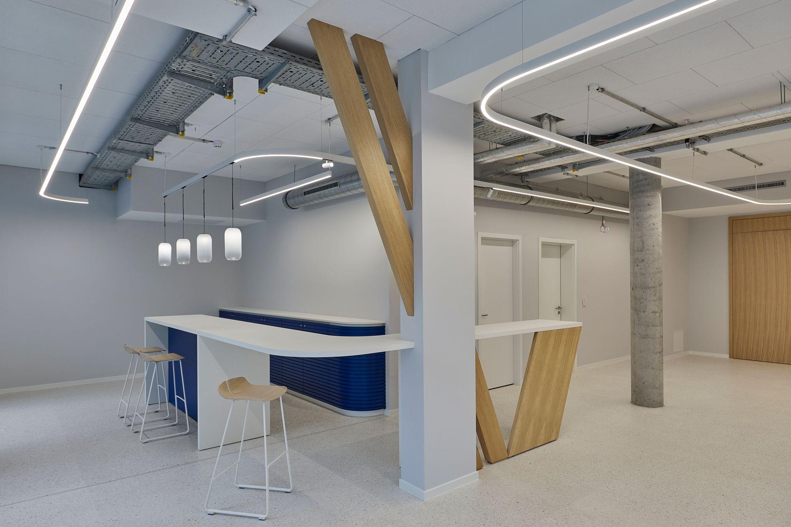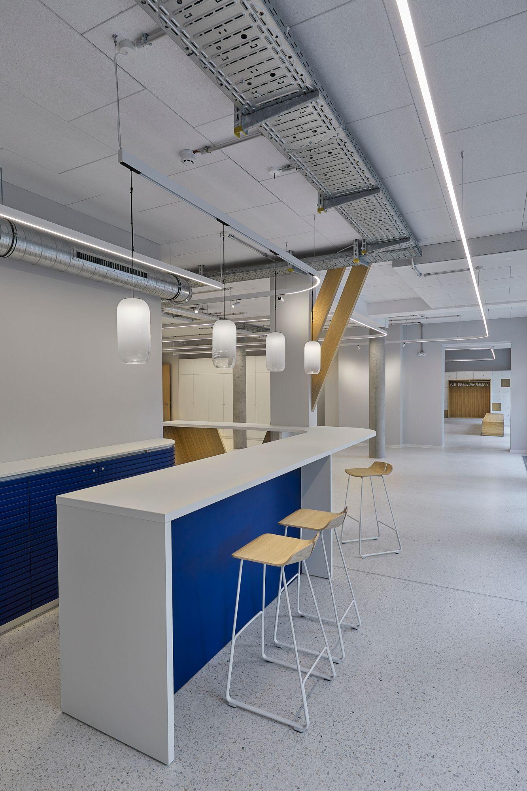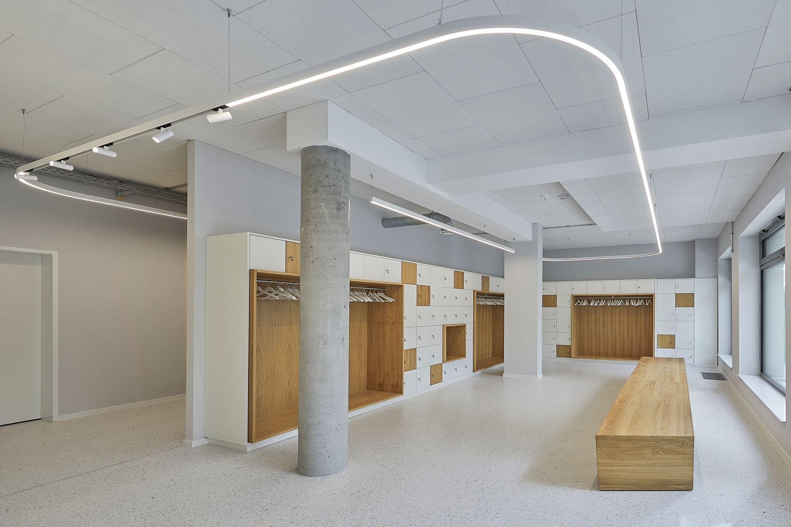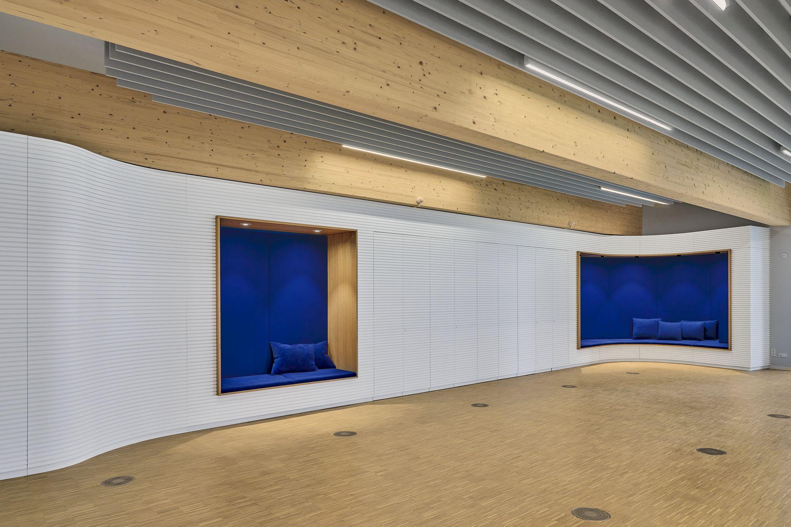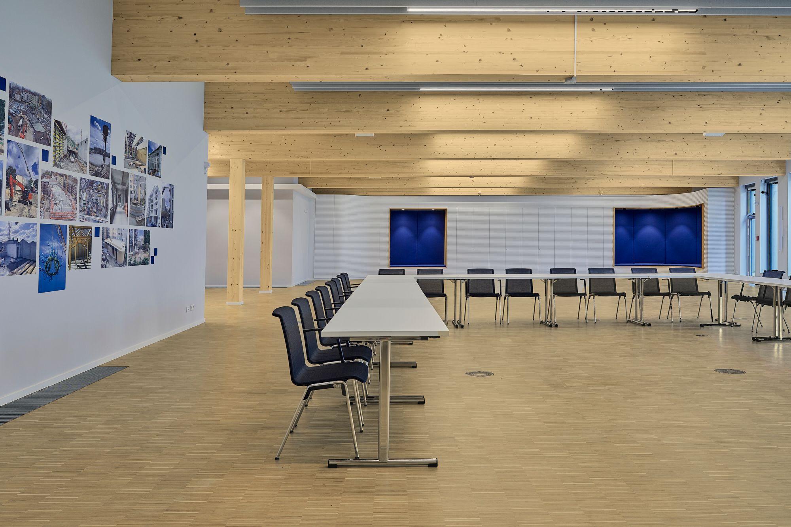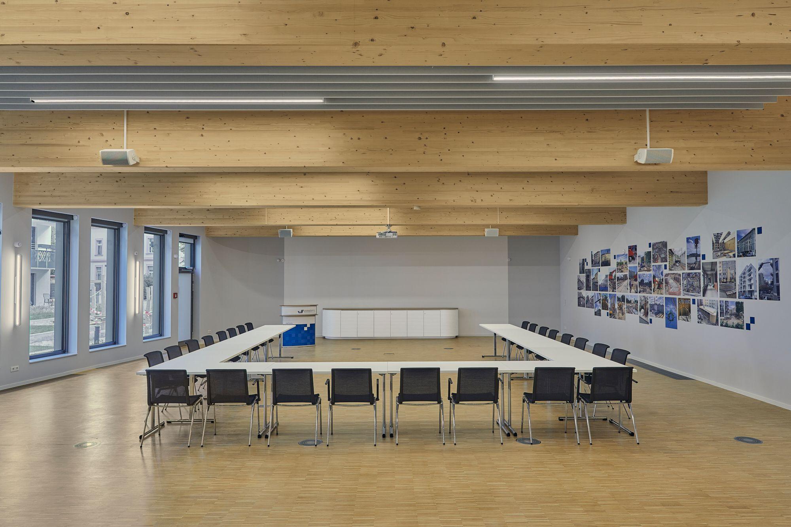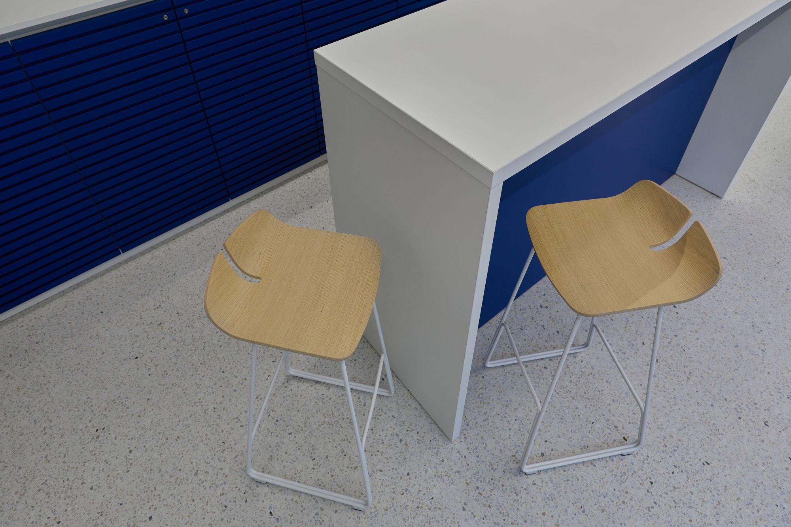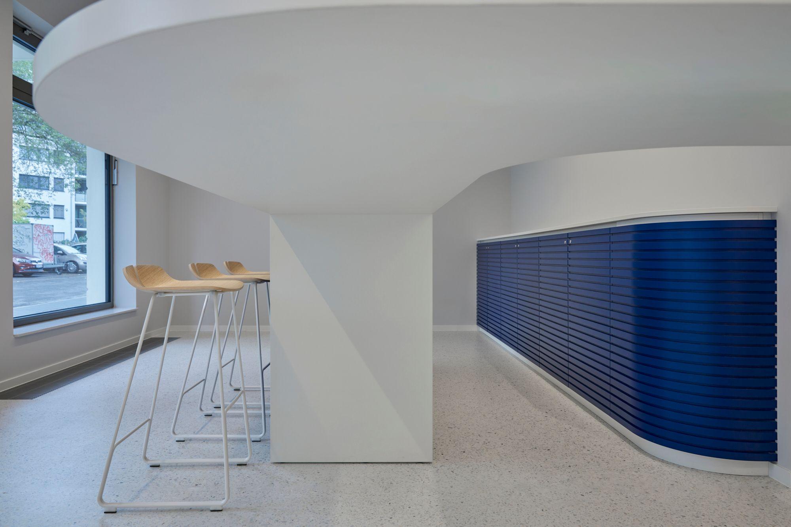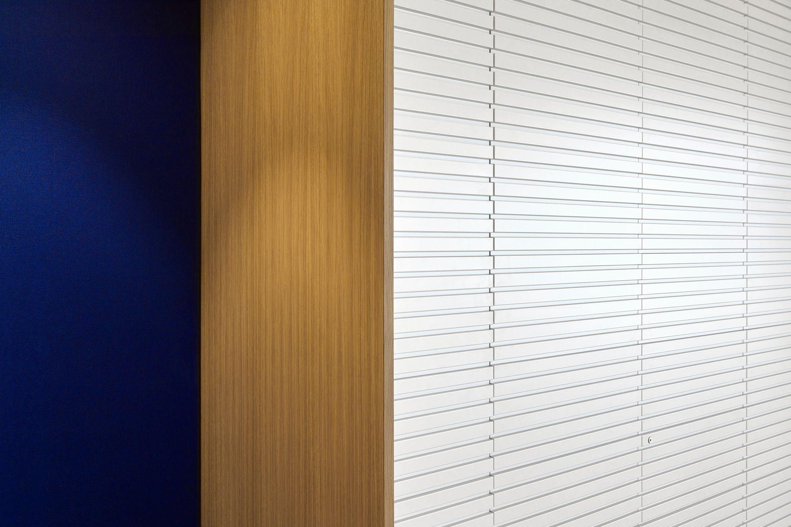Wohnungsbaugenossenschaft "VORWÄRTS" eG
A place for community
Project facts and figures
Timeframe2020-2023
Work setting possibilities 199
Space in m²550
IndustryResidential construction companies
The Challenge
The special feature of the project was that the area was not only intended for the exclusive use of the housing cooperative "VORWÄRTS"; a cooperative hall was to be created here. The challenge was therefore to design a space that serves different users and is user-friendly. The particular focus of the project was on implementing good room acoustics and a professional lighting concept. At the same time, it was important to develop an identity-establishing design concept that reflects the values and needs of our client.
Our Solution.
At the outset, we brainstormed and sketched various usage concepts. The objective was to create an event space that allows for diverse scenarios of use. The furniture we selected offers high flexibility, making it suitable for all usage scenarios. Additionally, it boasts a premium design and robust functionality. In the lecture hall, a multifunctional ceiling system was chosen, combining necessary acoustic and lighting concepts while remaining flexible. To achieve a perfect media technology concept, we collaborated closely with a specialist planner and integrated the end devices into the ceiling system.
To emphasize our client's brand identity, we chose square shapes and shades of blue as design features. These elements are reflected in the fabrics of the seating niches and chairs, among other areas. By combining them with real oak wood, we created a warm atmosphere. A special highlight of the furnishing concept is the 3D panel cabinet surfaces. Not only do they represent a unique design feature, but they also offer thermal and acoustic benefits. We implemented our client's logo in a three-dimensional manner on the counter. A large "V" adorns the counter, clearly visible already in the entrance area.
