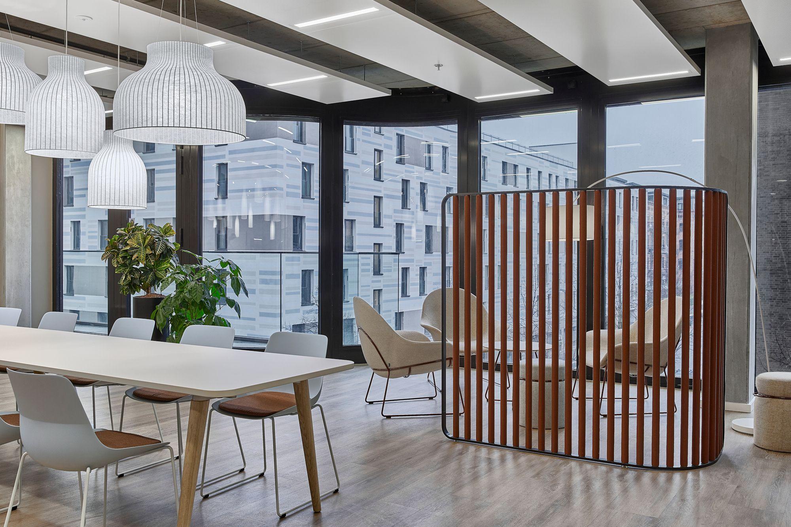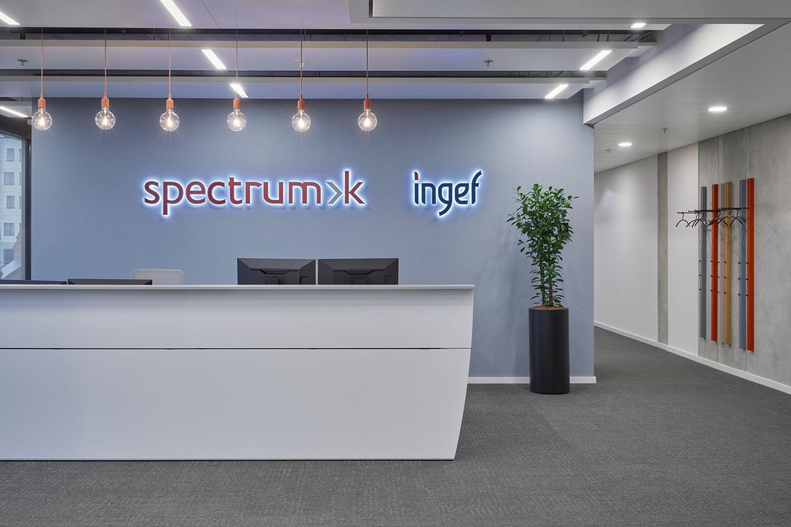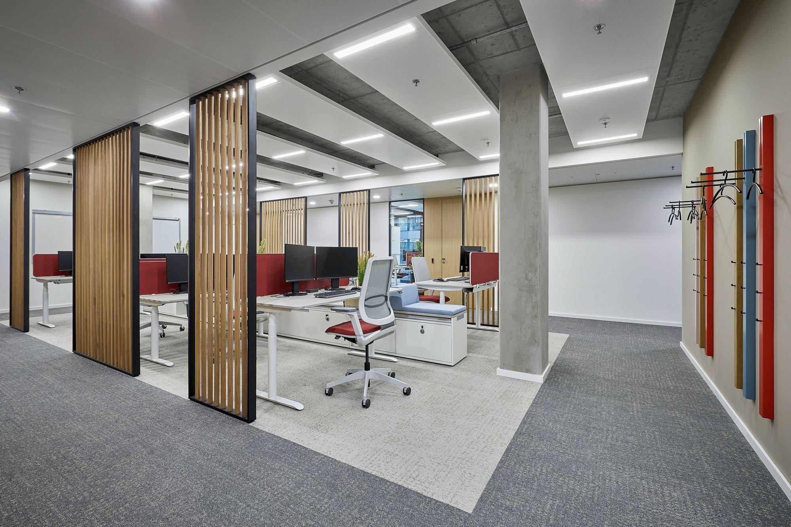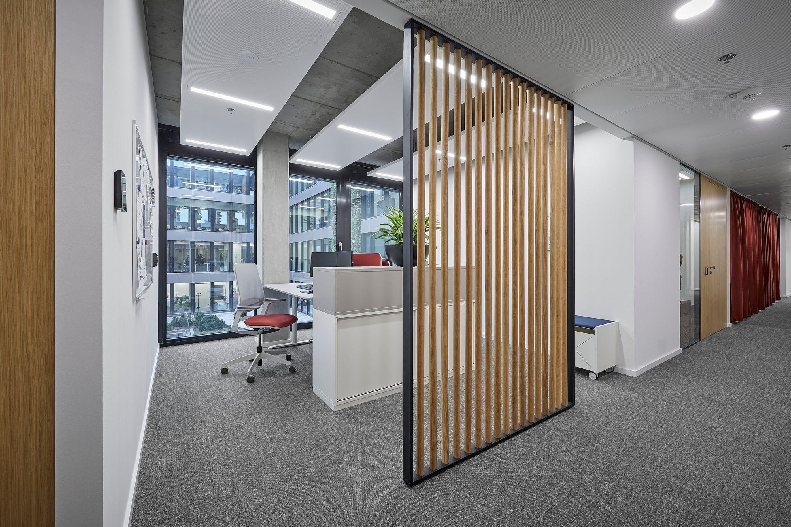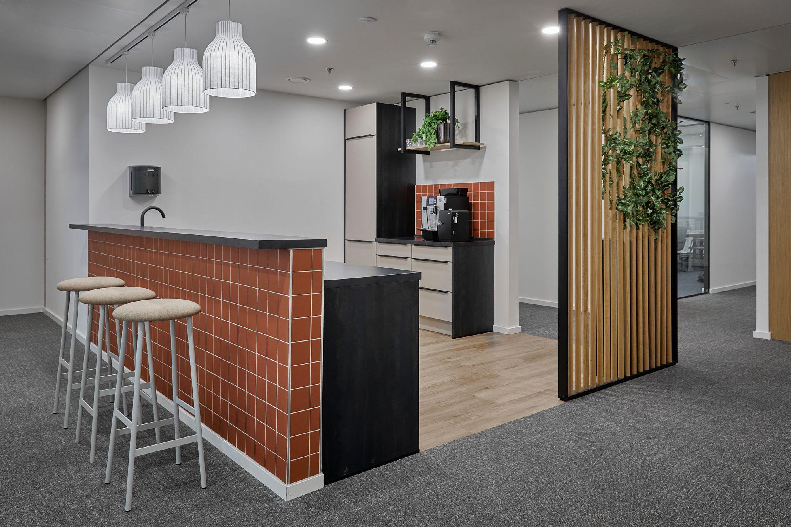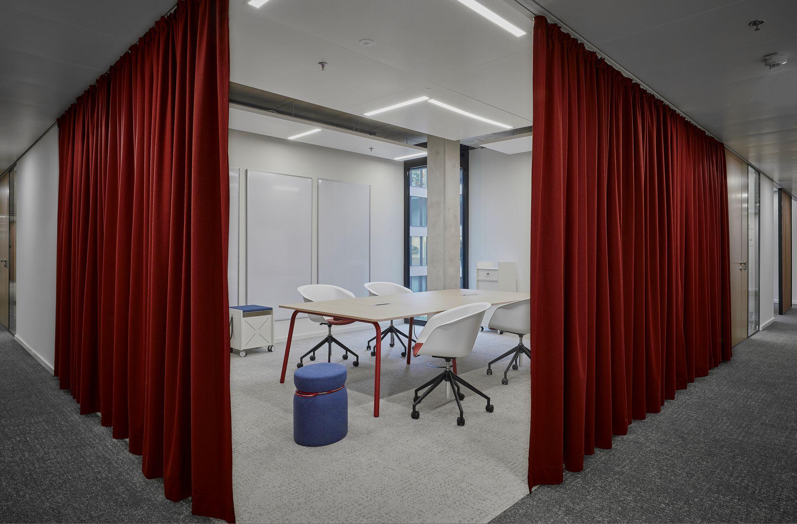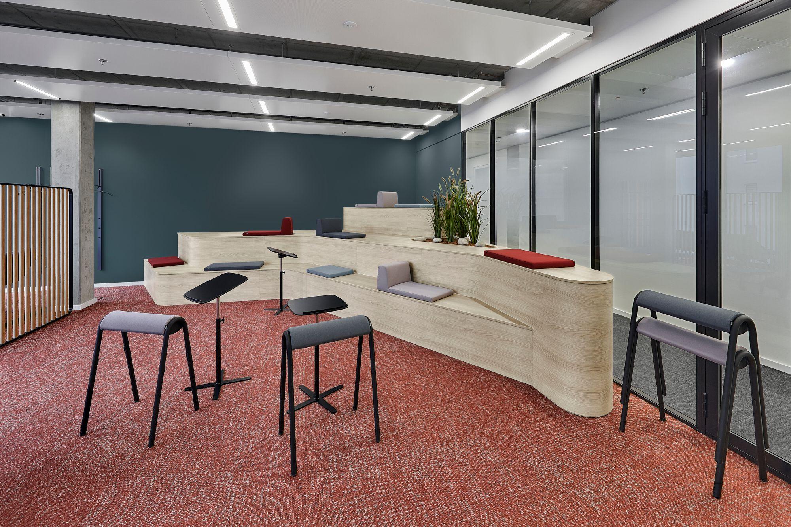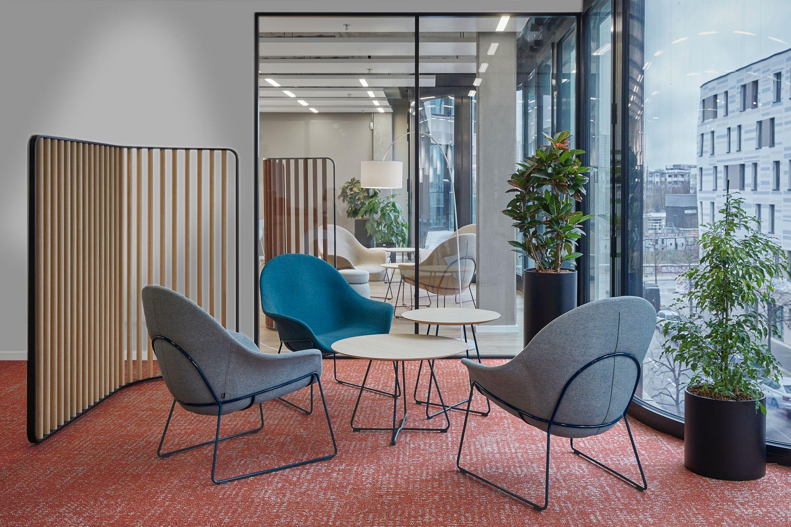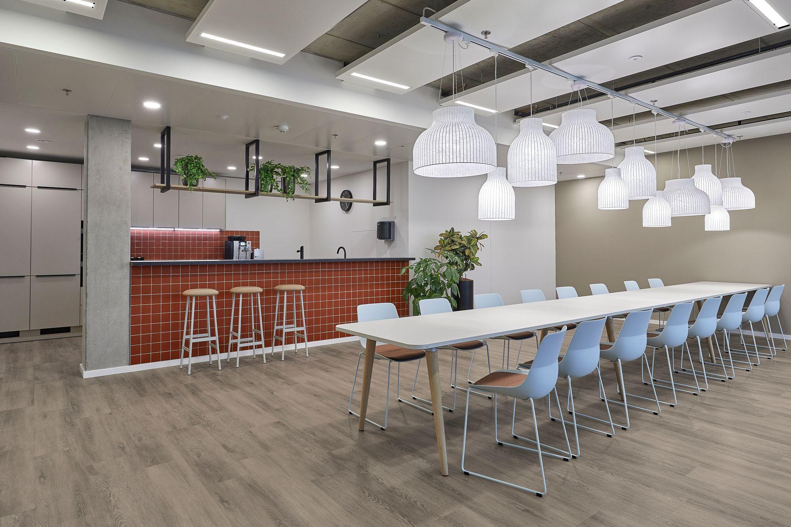spectrumK and InGef Berlin GmbH
A new office for spectrumK and InGef Berlin.
Project facts and figures
Timeframe2019-2022
Work setting possibilities 150
Space in m²1.500
IndustryHealthcare
The Challenge
In late summer 2019, as part of our consulting mandate, we initiated the project with an analysis through executive interviews and a workshop to identify specific user requirements. The developed needs profile served as the basis for an initial search for suitable spaces. Due to the pandemic, the project came to a temporary halt in March 2020.
In mid-2021, in collaboration with our client, we revised the needs profile due to changes in collaboration resulting from the COVID-19 pandemic and the possibility of hybrid work. The search for suitable spaces resumed, and various properties underwent a feasibility assessment.
Our Solution.
After thorough evaluation of all options, DSTRCT. Berlin emerged as the ideal solution. The building offers excellent access to public transportation and unique infrastructure, including 800 bicycle parking spaces, showers, and lockers for cyclists.
Our design concept included a mix of open and enclosed areas, such as team offices, flexible workspaces, retreat areas, and a workshop area. Additionally, we created a piazza that serves as a central meeting point. The space was clearly zoned to facilitate a new way of collaboration and strengthen internal communication.
To create a warm and cozy environment that simultaneously reflects our client's brand identity, we incorporated natural materials such as terracotta tiles and wood. We embraced the architectural language of the building in the interior design of the leased space by integrating curved, organic design elements into the furniture and fixtures. This imparts a cohesive overall impression to the area.
A particular focus was placed on our plant concept, seamlessly integrating into the spatial design while promoting the well-being and tranquility of the employees. Overall, we have crafted an inspiring and functional work environment that meets the needs and requirements of our client.
