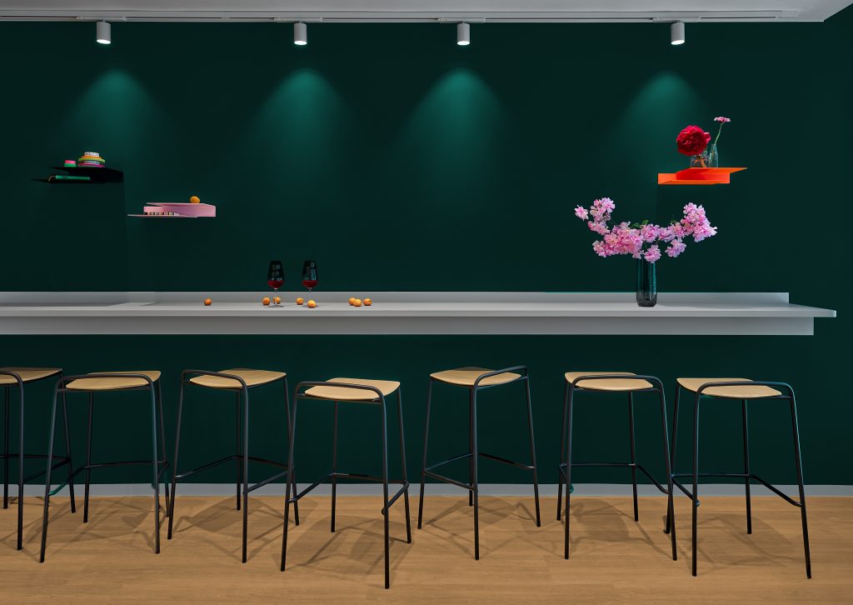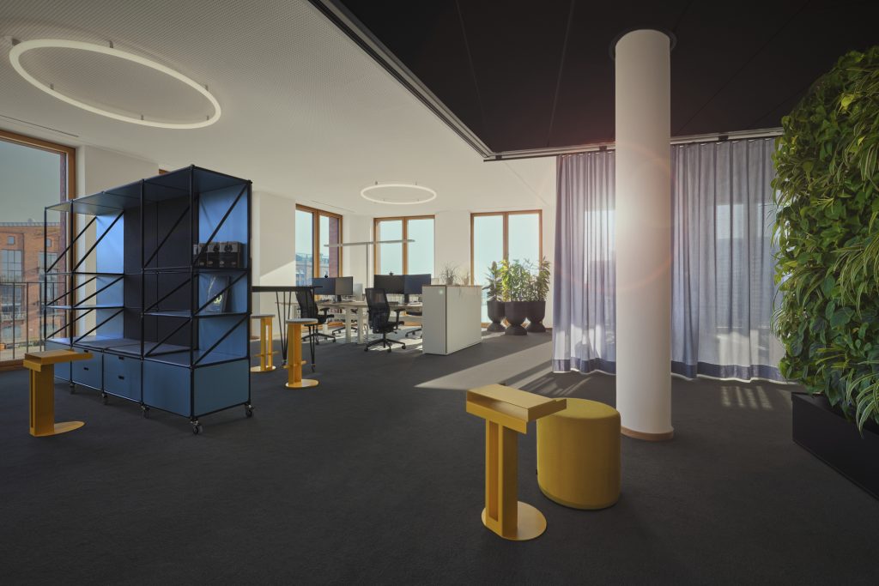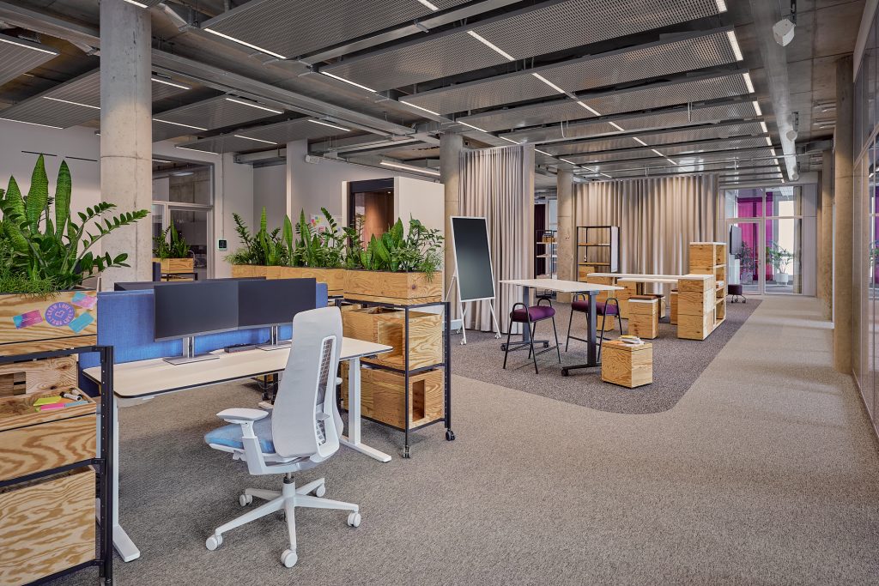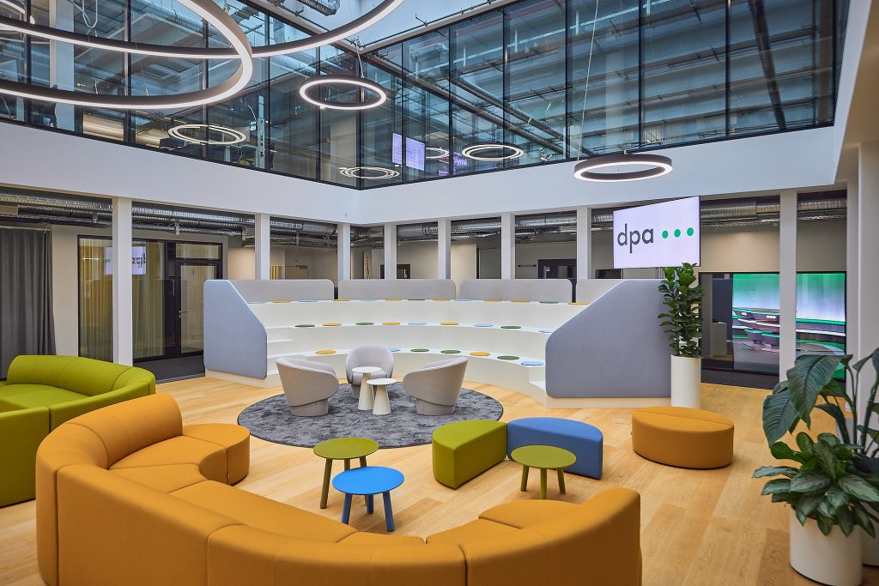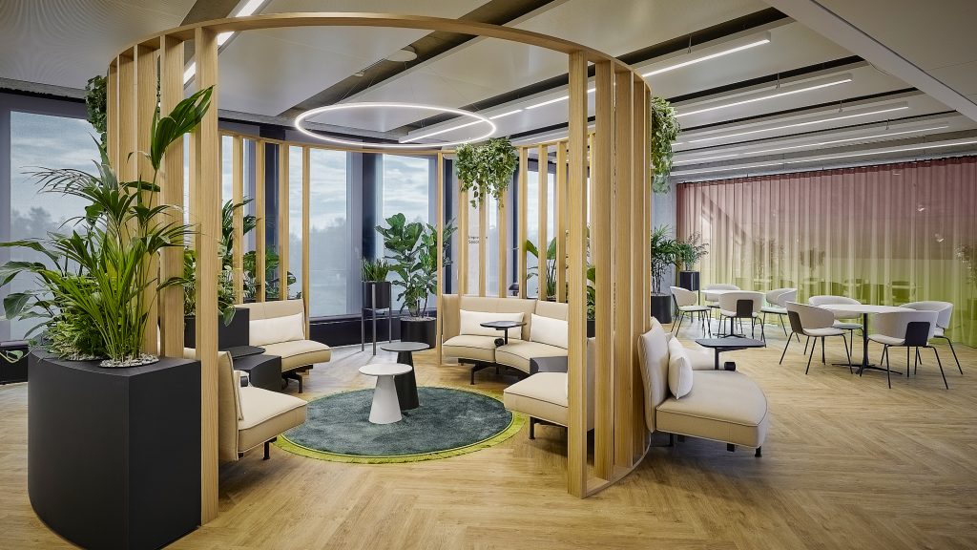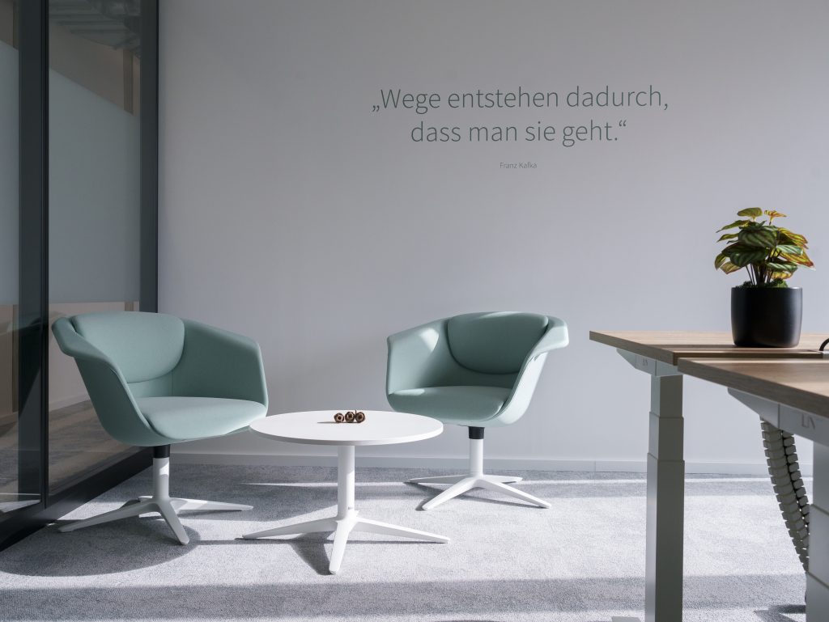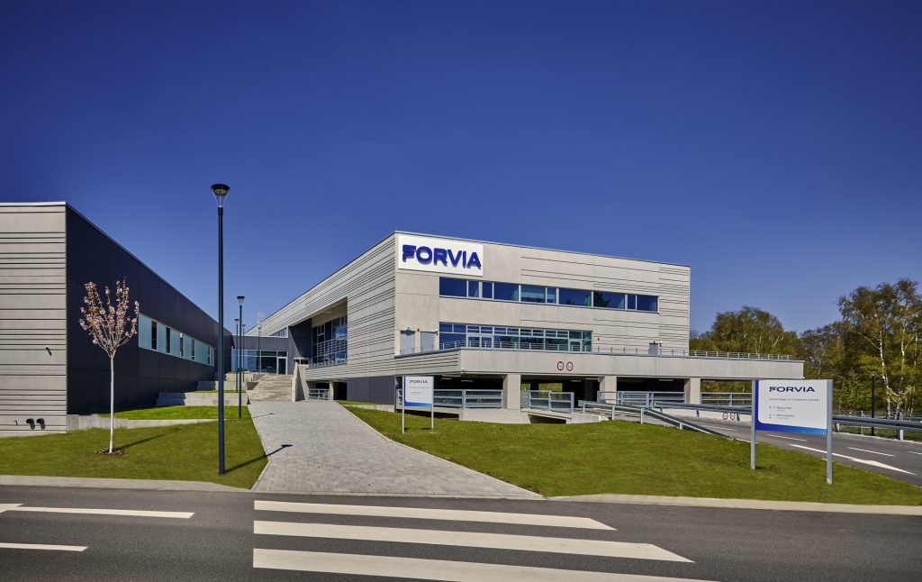
Project facts and figures
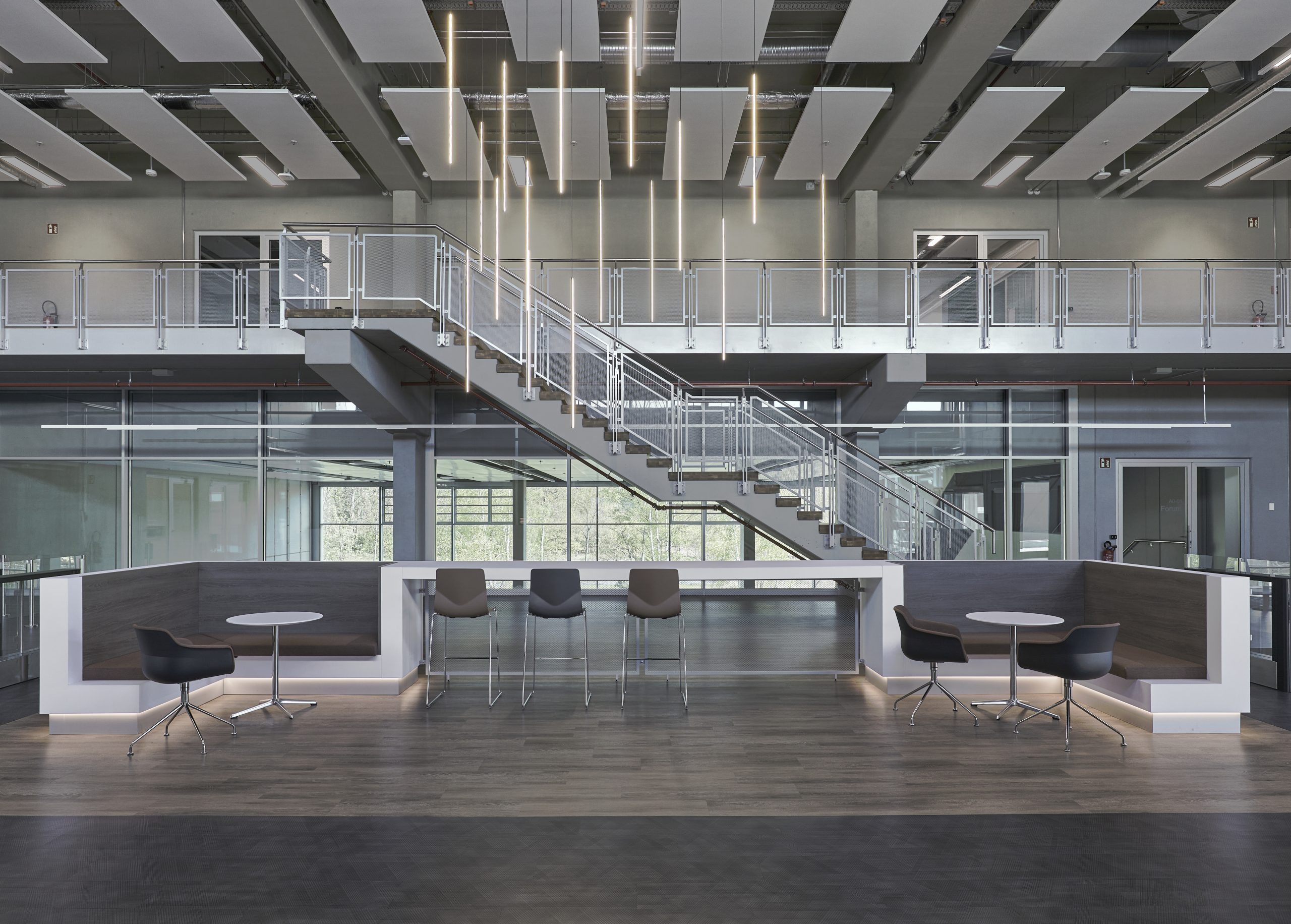
The challenge
The new building in Hanover-Marienwerder aims to combine the expertise of the two previous sites in Stadthagen and Peine in one location to create synergies for new developments in the field of the “cockpit of the future”. The modern campus-style building, designed by Berlin-based architects DIA 179, offers its 850 or so employees a wide range of bookable, ergonomic workstations with a high level of acoustic protection. At the same time, a wide range of workplaces for meeting and collaboration was created, which meets the requirements of agile working in the company.
The implementation of the project demanded a high degree of flexibility from all project partners, started before the outbreak of the Corona pandemic, we shifted the continuous coordination meetings to an online platform from April 2021. Only site visits, sampling, and later acceptance meetings were conducted in the presence, taking into account the existing precautionary measures.
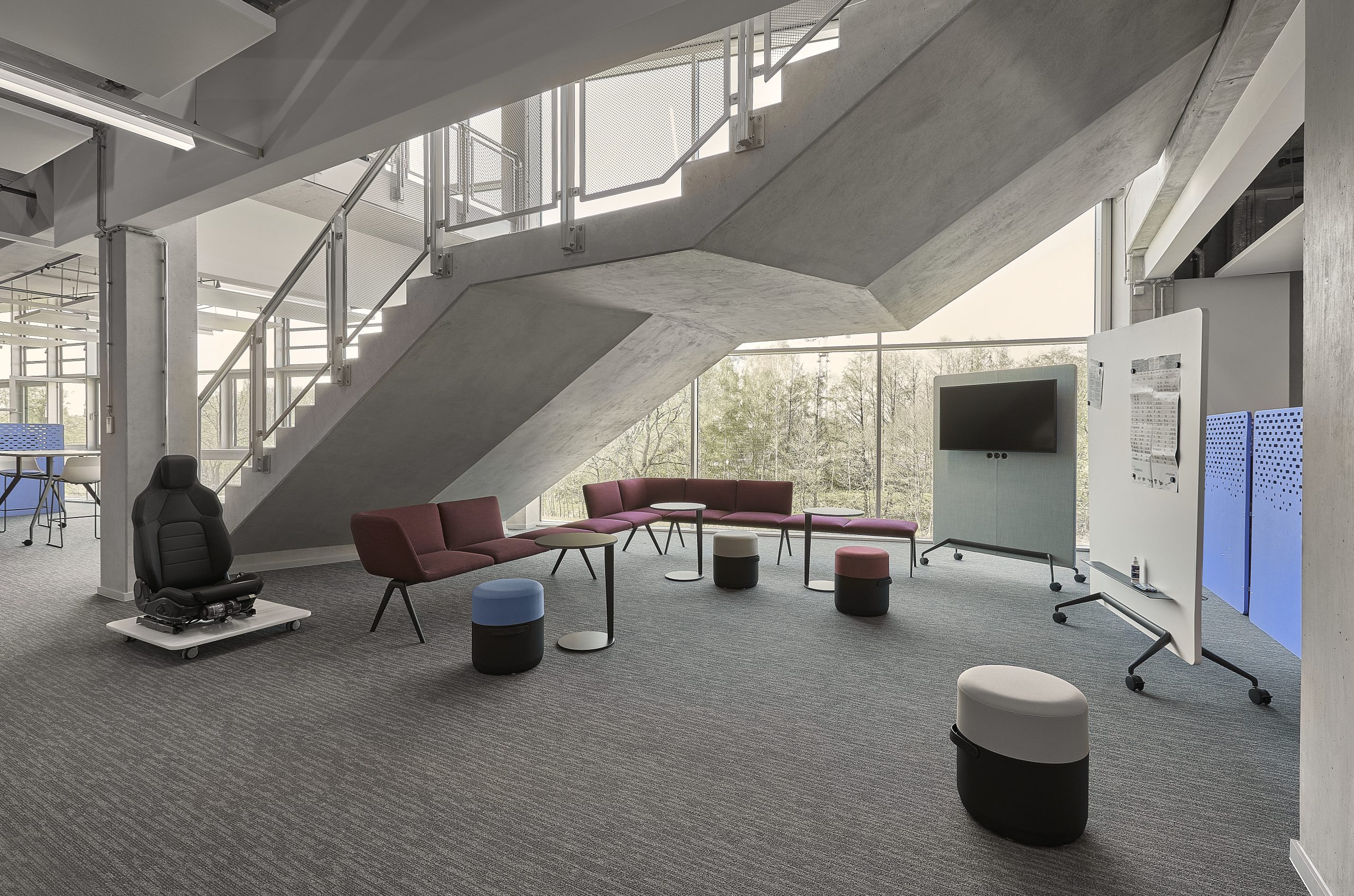
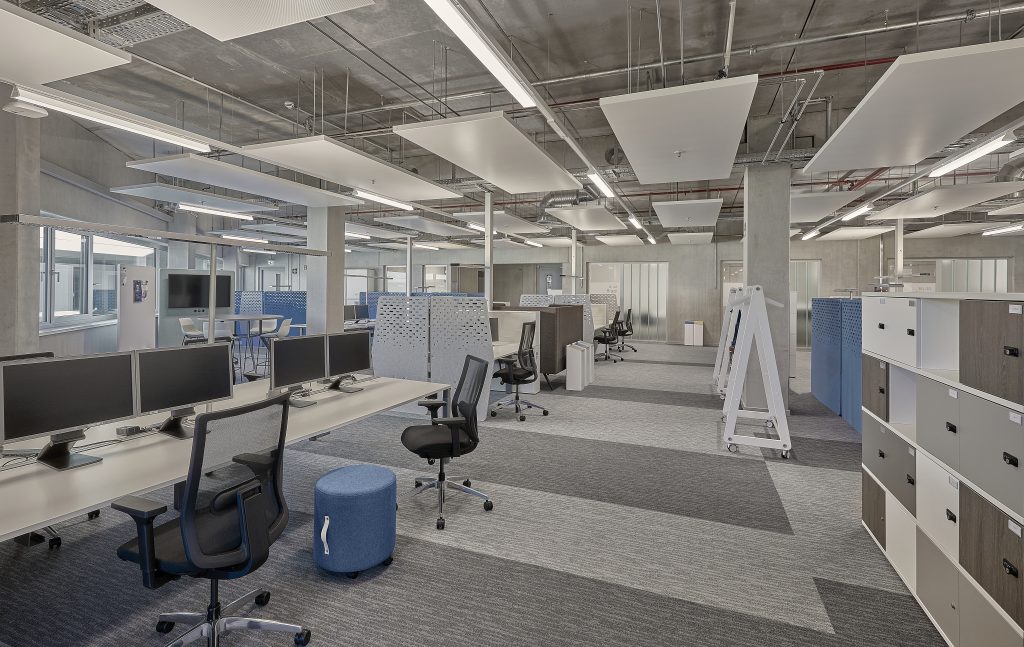
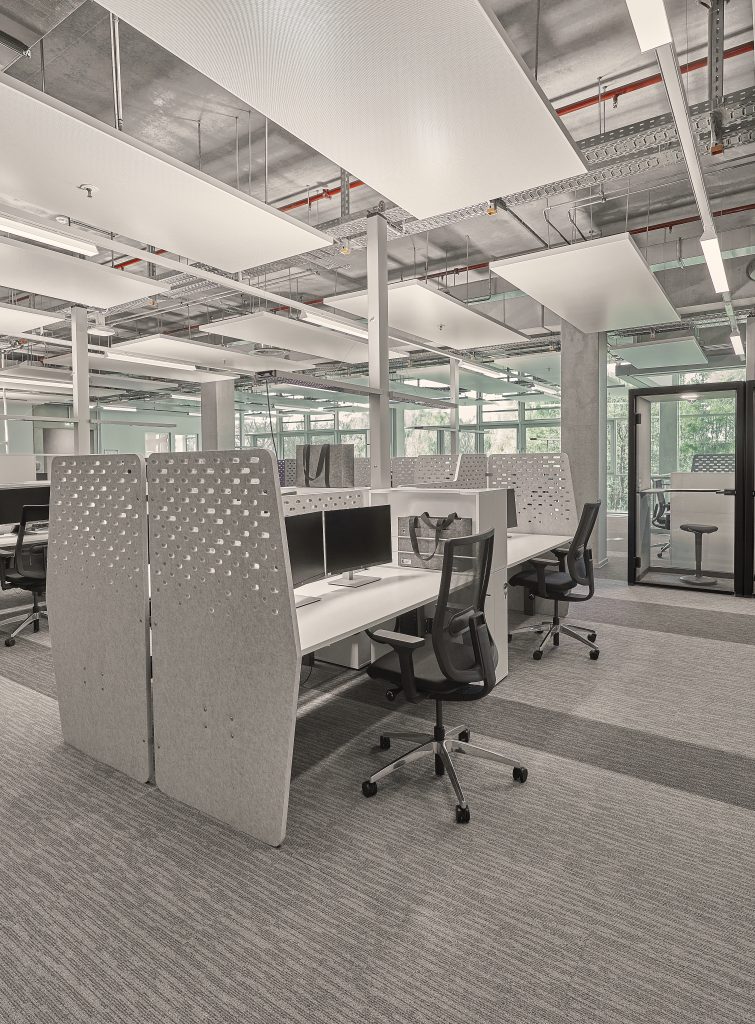
Our solution
In successive project phases, we developed and refined the new workplace concept together with the FORVIA project team, with the participation of employee representatives.
The starting point of the concept was the facility management’s demand for maximum flexibility in the subsequent use of the space. Based on an area size of 190cmx190cm we structured the areas of the building and developed a flexible and modular offer of work settings. By setting up a pilot area in Stadthagen, we were able to finalize the workplace concept through practical testing and employee feedback. During the development process, the concept was also continuously checked for economic efficiency.
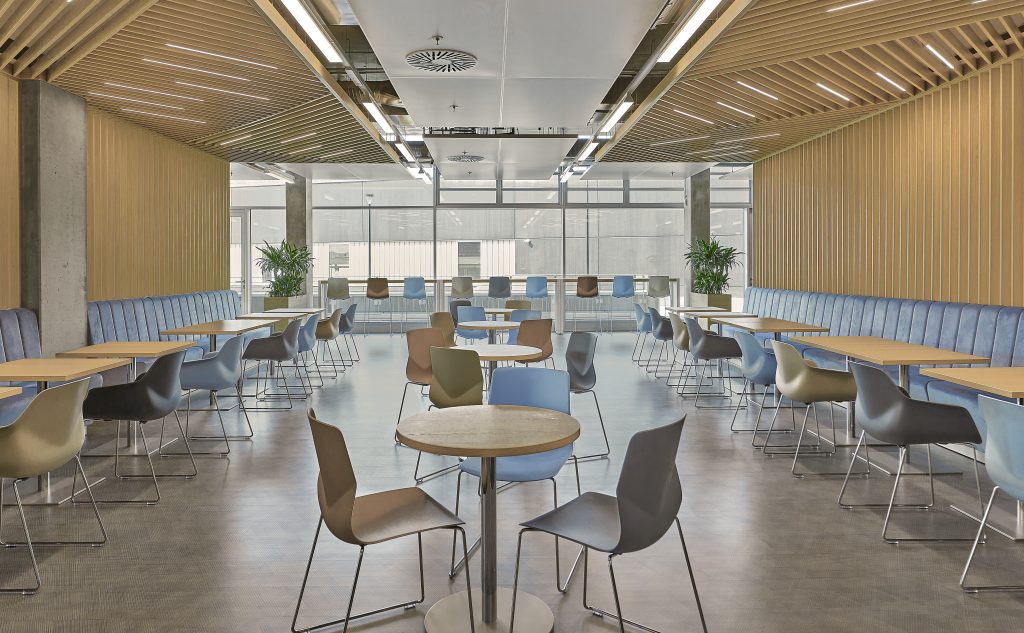
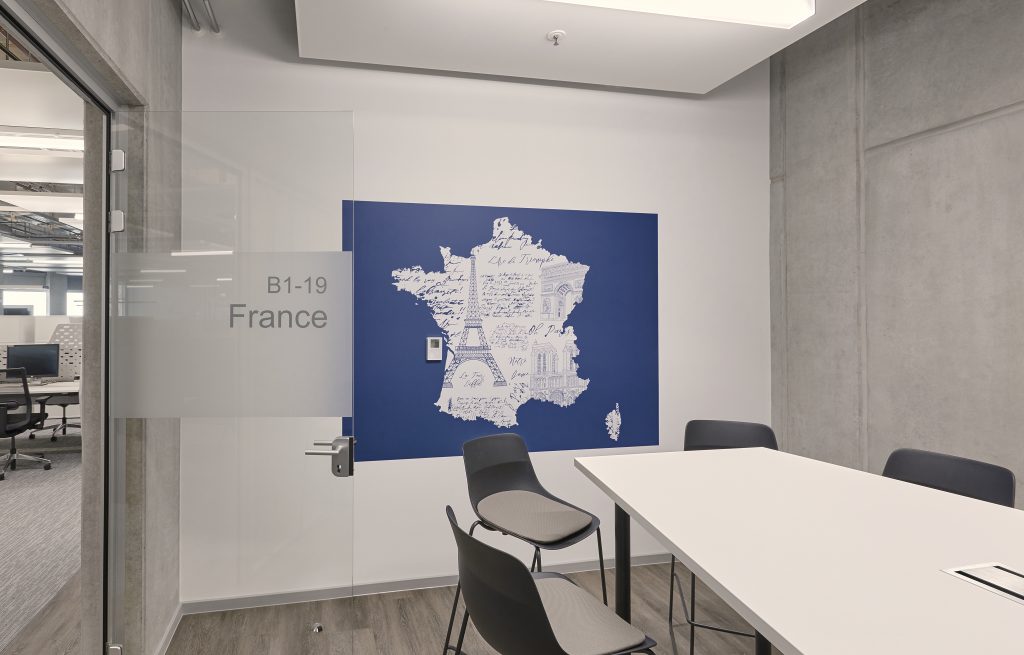
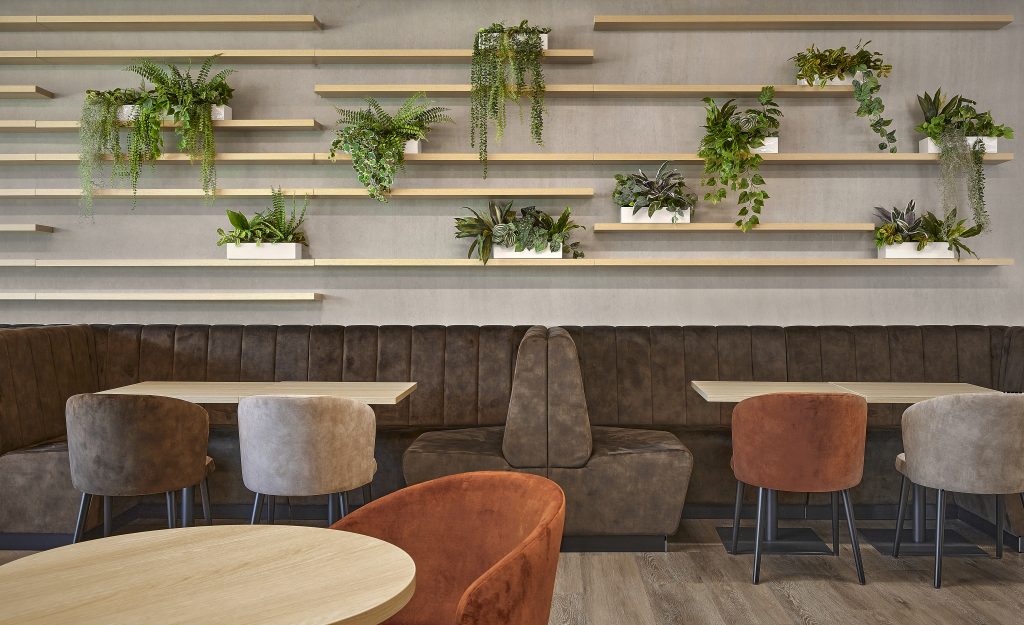
Interior Design
The interior design concept for Forvia is composed of three essential components – design language, color choice, and functionality. The industrial building was to be underpinned in its aesthetics and function, while at the same time a pleasant working atmosphere was to be created. For this purpose, “real” materialities were used. Smooth technical surfaces are contrasted with structured materials, such as wood or felt. The cool appearance of the building was complemented by shooting pastels and – by contrasting with the Warm Naturals color scheme – rounded off. Accents are set by the Speedline concept. This formal idea runs like a red thread from the exterior façade to the entrance hall, into the staff restaurant – and right through to the carpeting design.
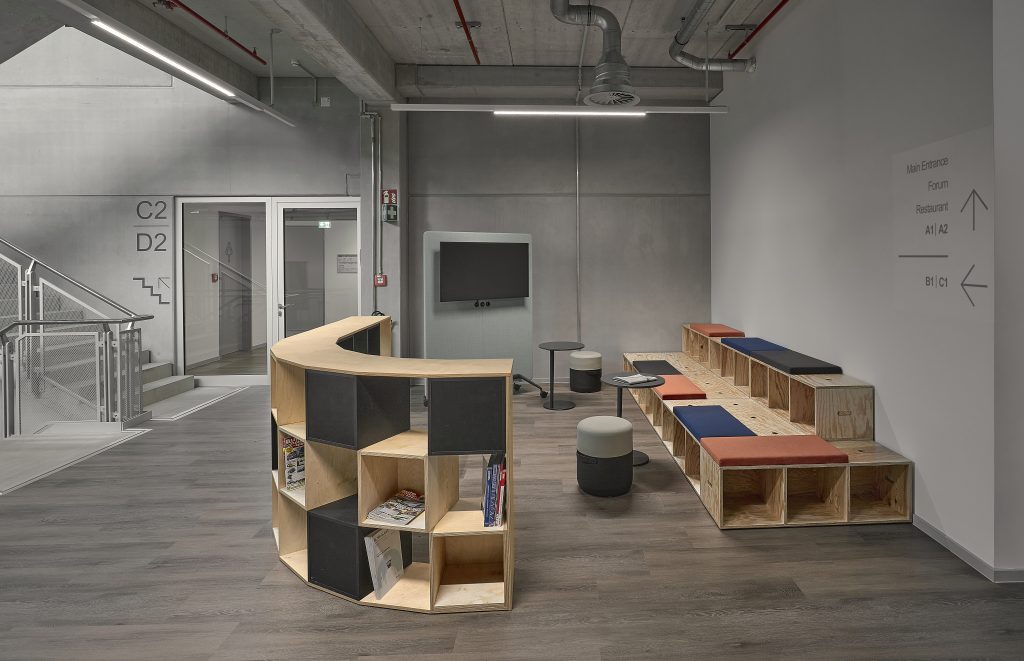
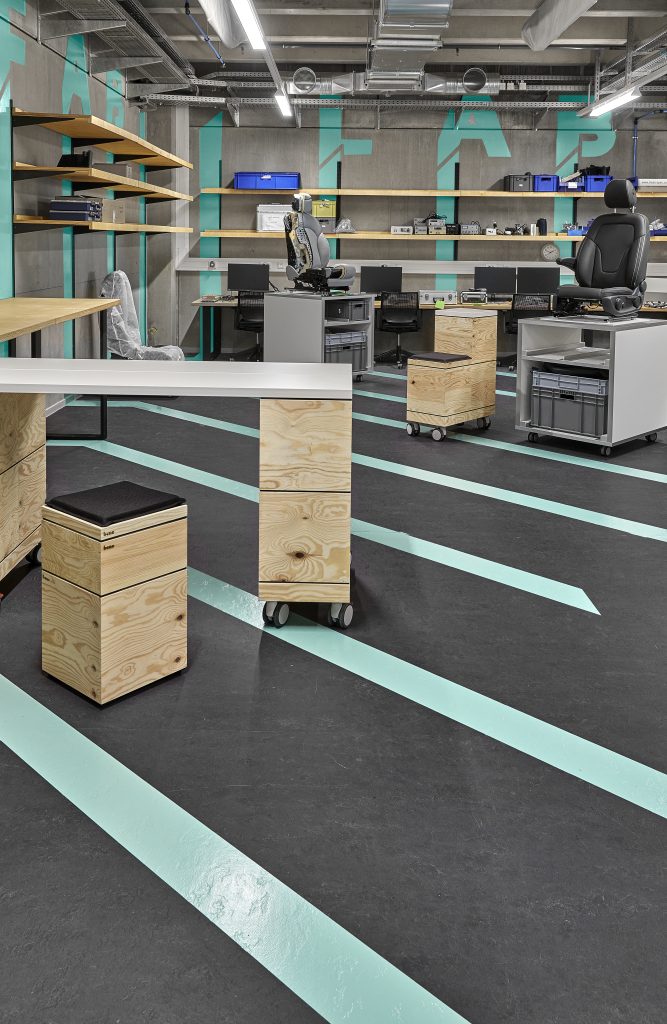
The FAB LAB is a tinkerer’s workshop, think tank, and place of inspiration all in one, where future innovations are developed.
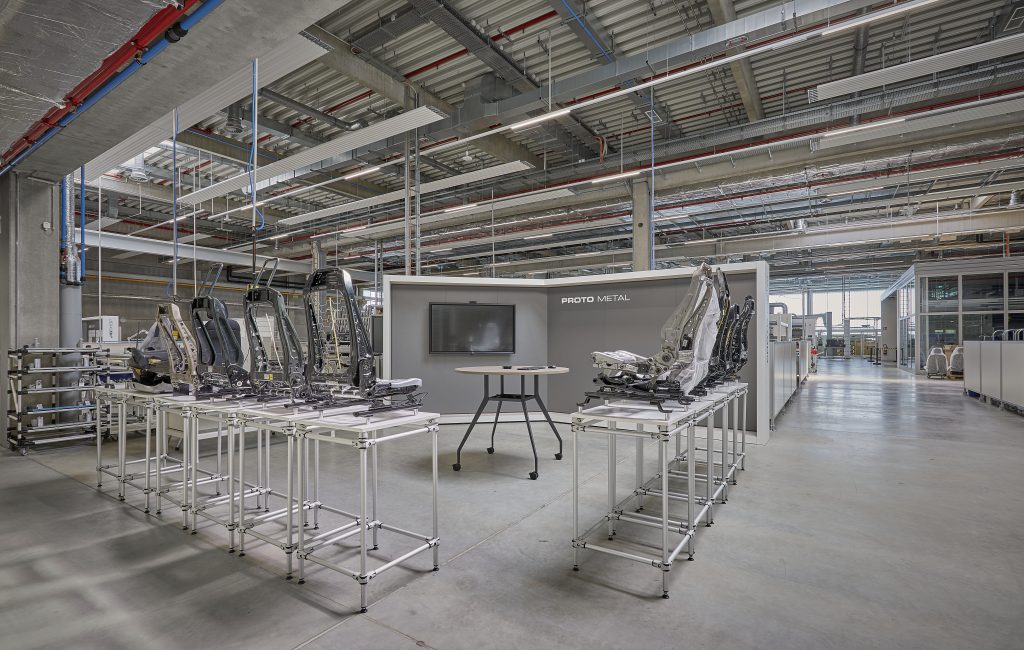
The Top 5 zones combine two functions on the store floor: the exhibition area for visitors and the daily meeting areas.
