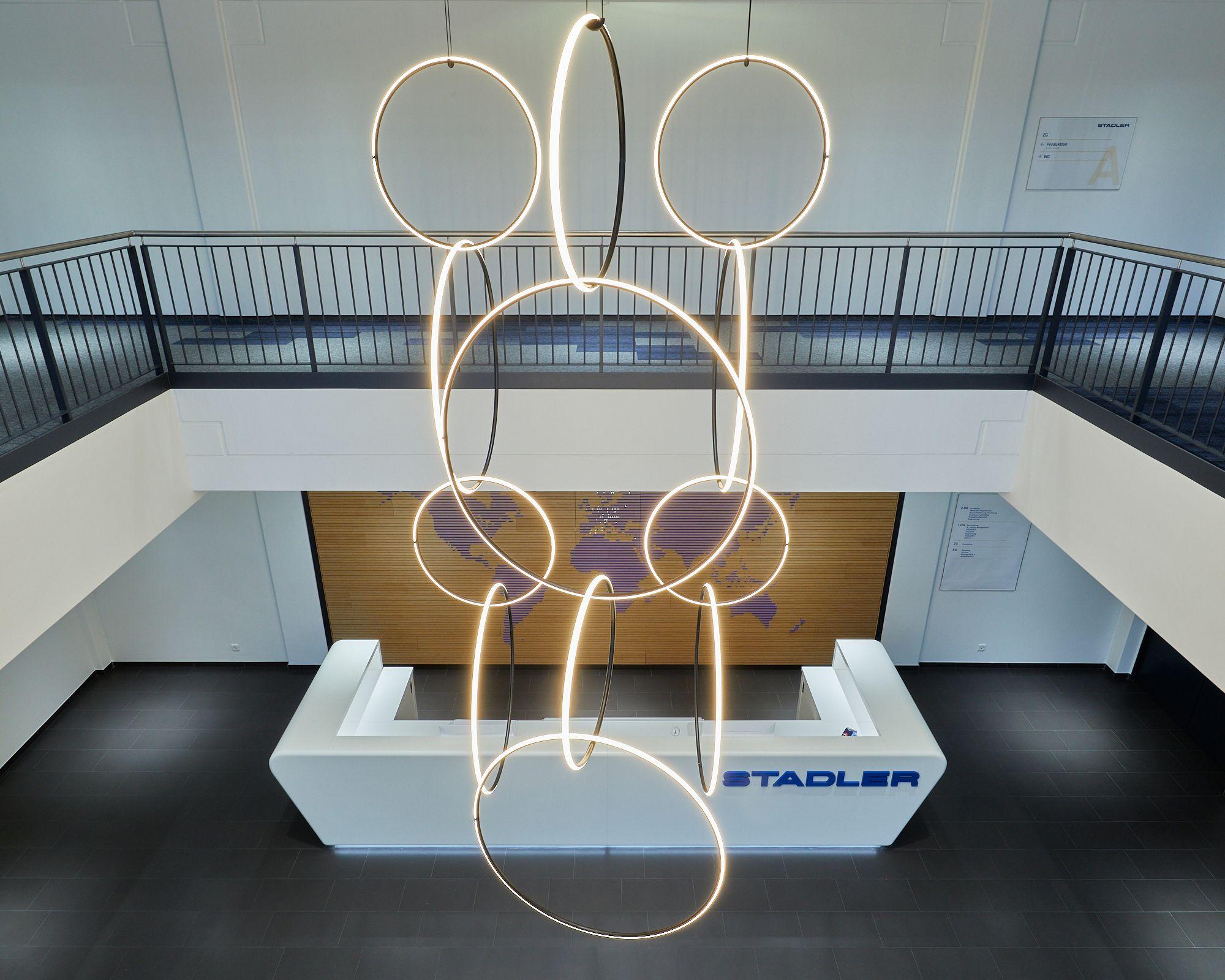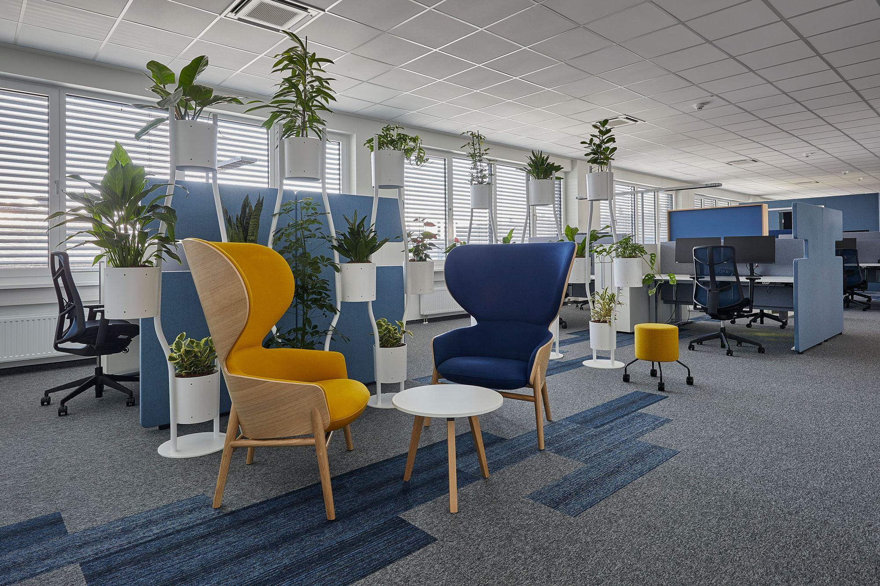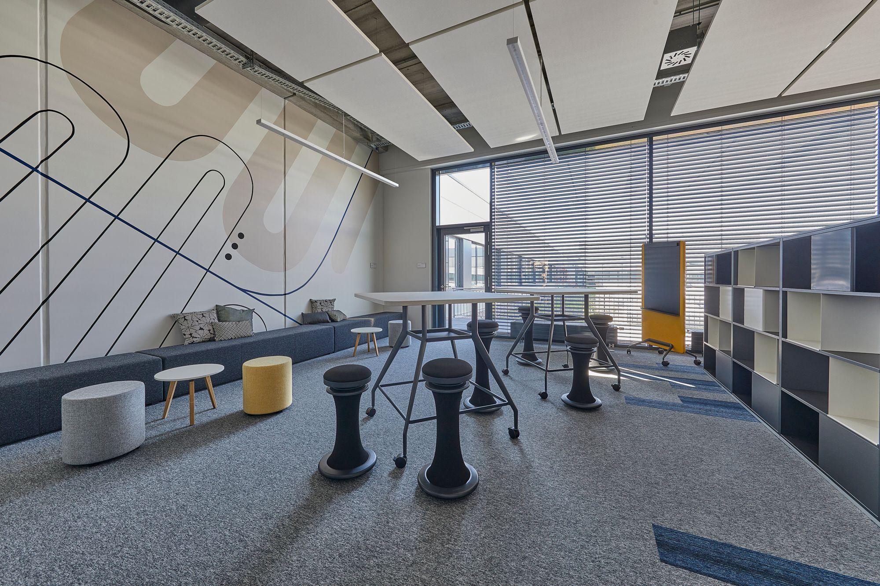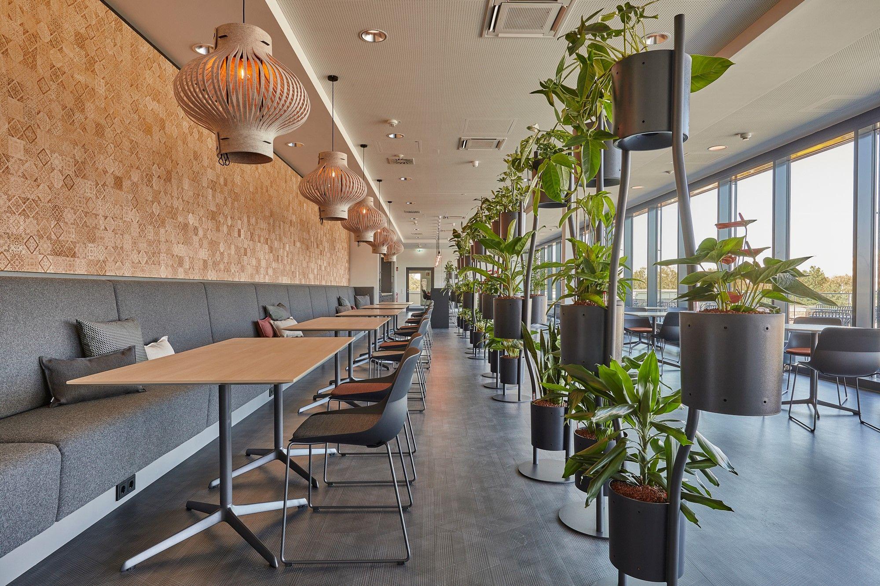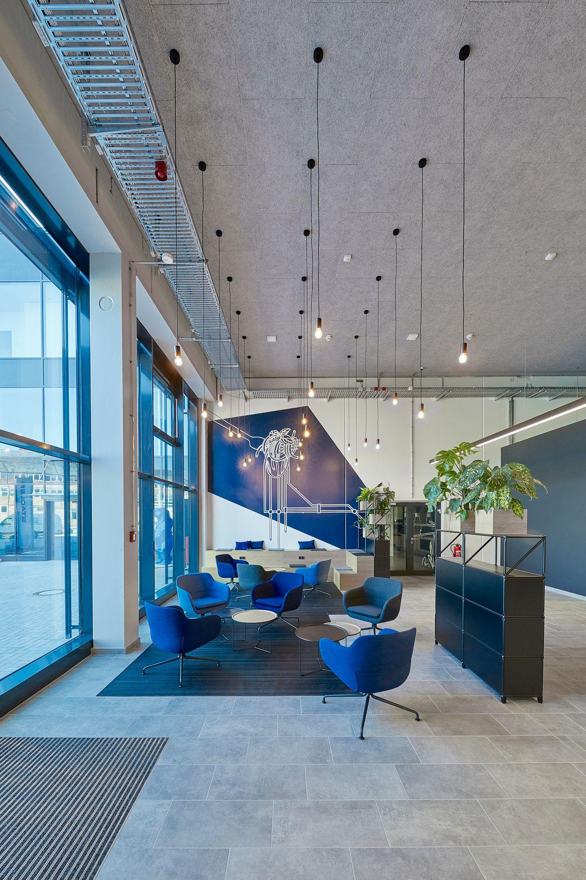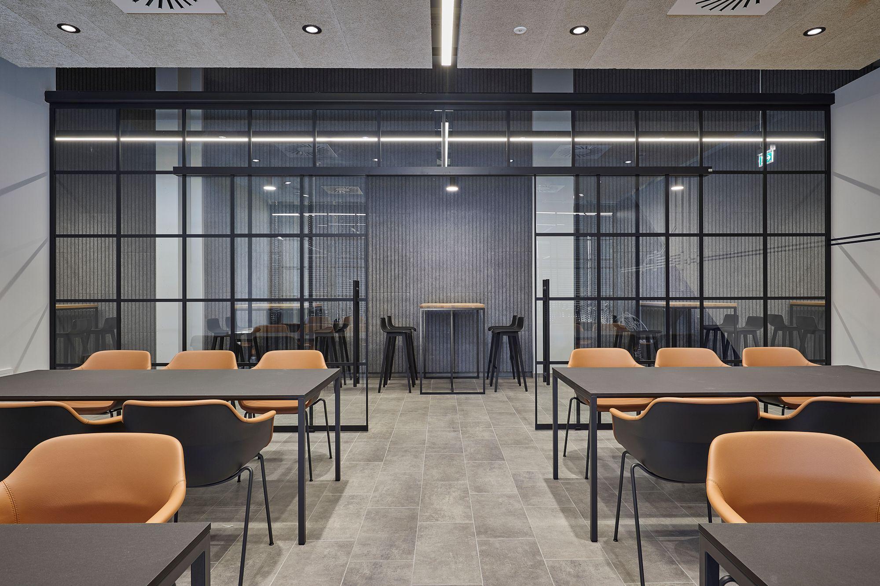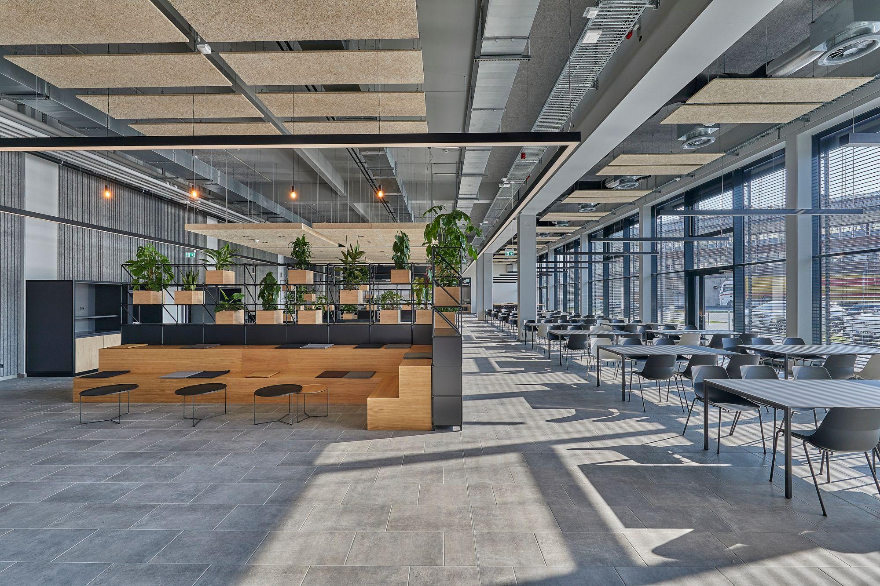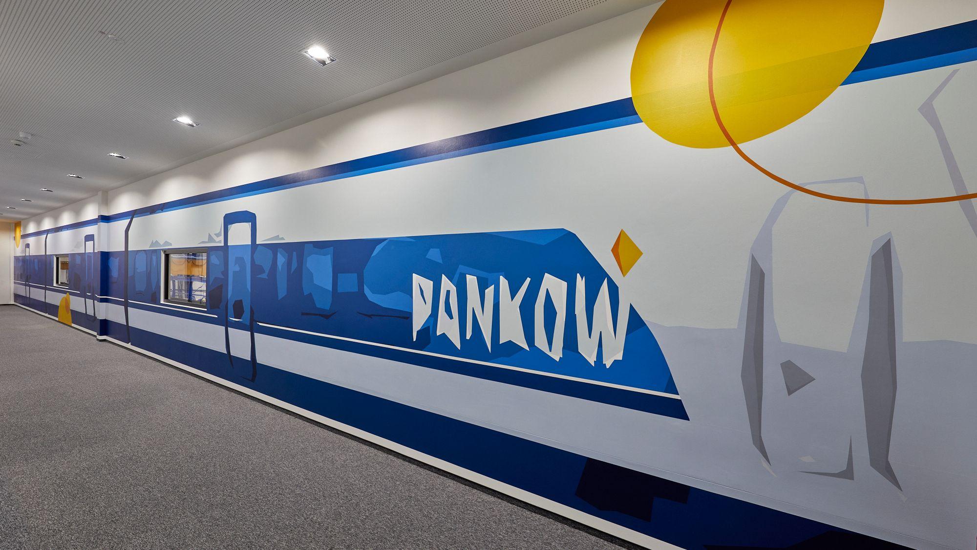Stadler Deutschland
Modern work opportunities
Project facts and figures
Timeframe2021
Work setting possibilities550
Space in m²9.000
IndustryRail Construction
The challenge
The new building consists of several ships with different functions. The centerpiece is an assembly hall with two ships and two double crane systems each. On both sides of the assembly hall there is a spacious canteen on the first floor, office and meeting areas over 3 floors, as well as a large workshop area with café and a central conference area on the 2nd floor. The particular challenge was to find good conceptual solutions in the context of the planned introduction of a desk-sharing model in the administrative area and at the same time desired departmental affiliation.
Our solution
Together with Stadler's project team, we worked on a wide variety of worksettings for the spaces. On the one hand, we created spaces for cross-departmental, collaborative work, and on the other, retreats for concentrated work, confidential conversations and telephony.Together with Stadler's project team, we worked on a wide variety of worksettings for the spaces. On the one hand, we created spaces for cross-departmental, collaborative work, and on the other, retreats for concentrated work, confidential discussions and telephony.
Interior Design
The selection of various shades of blue with accents in yellow was the prerequisite in the final color and material concept. In the design of the work surfaces, conscious emphasis was placed on furnishings that integrate functionality, acoustic effectiveness and a feel-good character.
It was important to us to freely incorporate the "train and rail" theme in the floor and wall design. The design of the work café and canteen deliberately contrasts with the office furnishings by introducing homely, earthy tones and wood.
Implementation
The user requirements were important in the selection and material determination of the products. Electromotive work tables were used, which also offer acoustic shielding. Ergonomic swivel chairs were a basic requirement, think tanks and telephone booths, train compartments in special design offer space for retreat. Whiteboards and plant room dividers separate work areas and serve zoning purposes. The delivery and installation of the entire furnishings was carried out floor by floor over a period of 6 weeks on the basis of a coordinated logistics concept. The project was completed on time and within budget - even under difficult Corona conditions. The new office and project areas were put into operation with pleasure.
