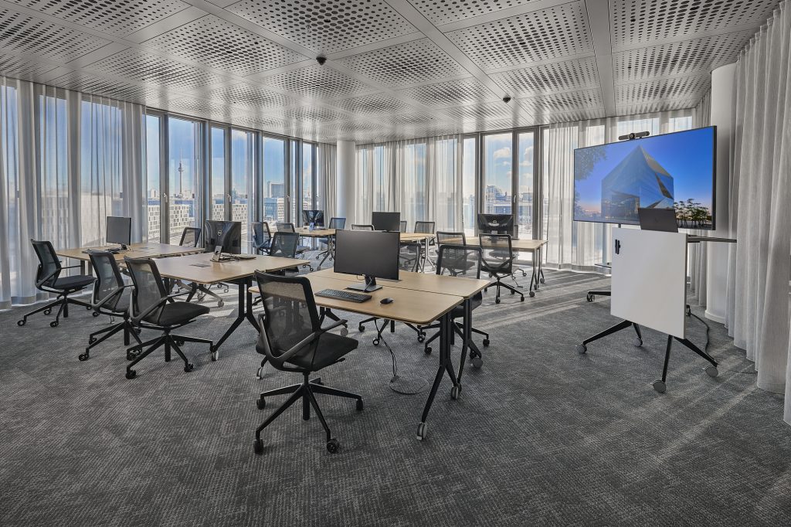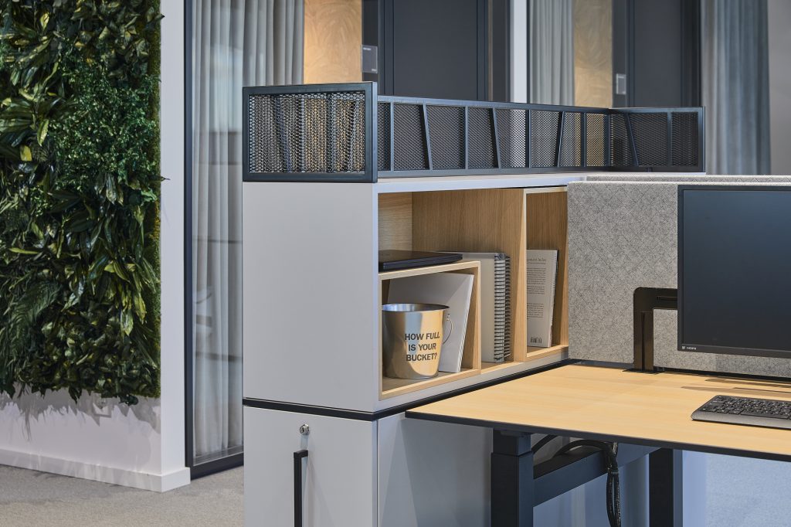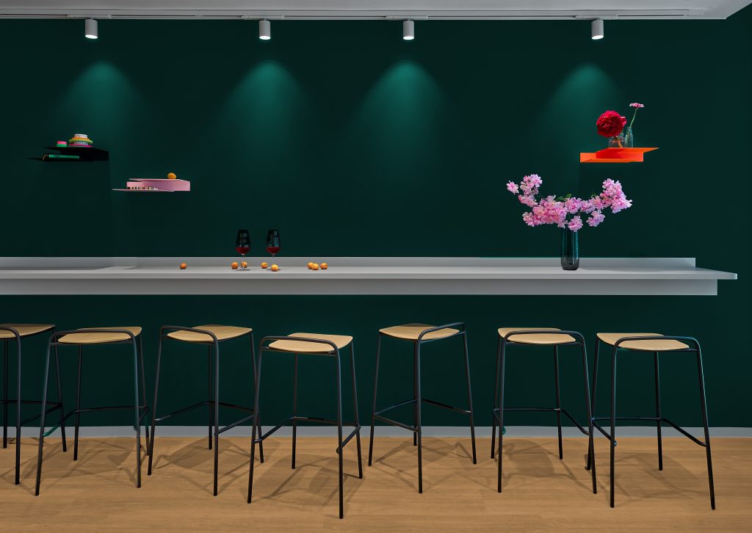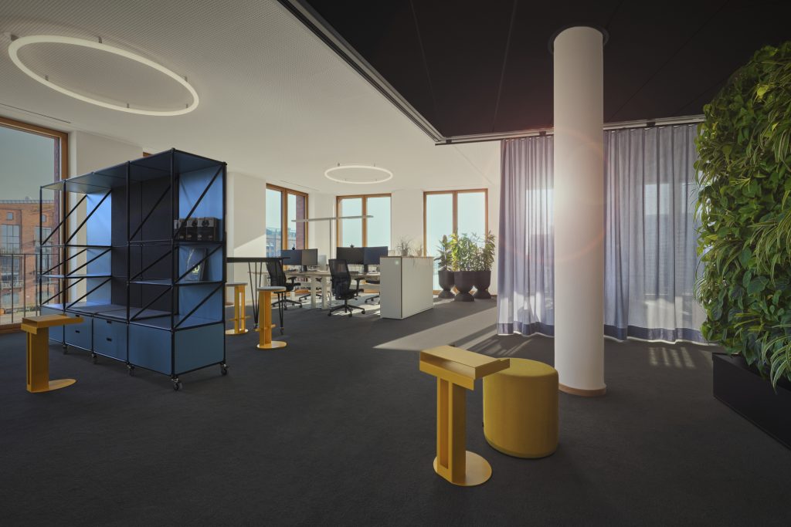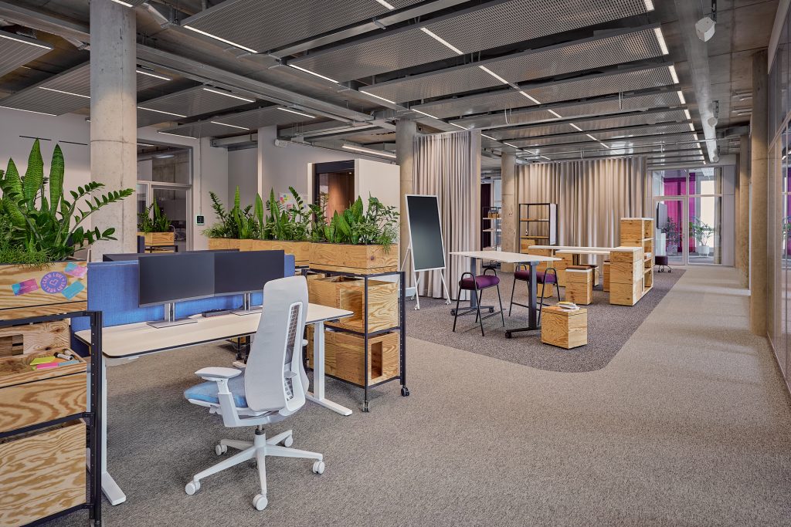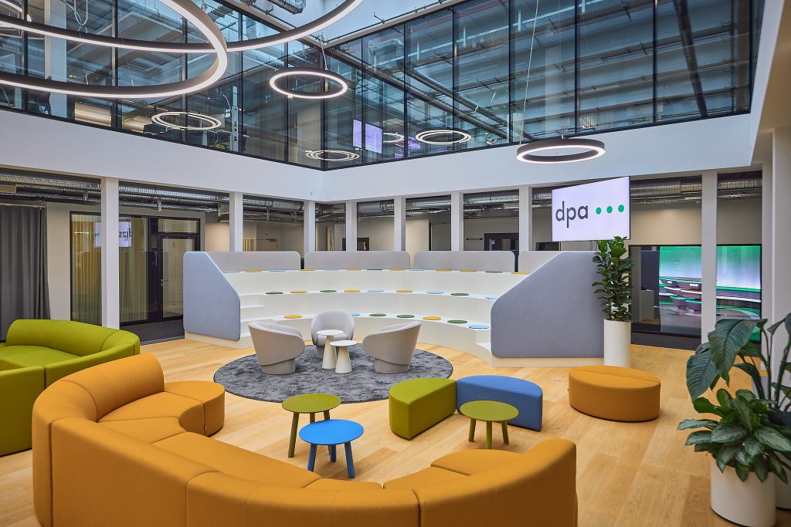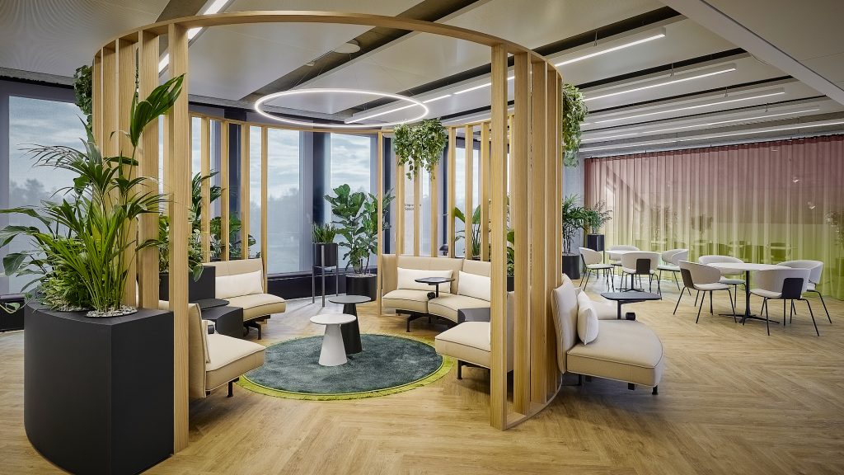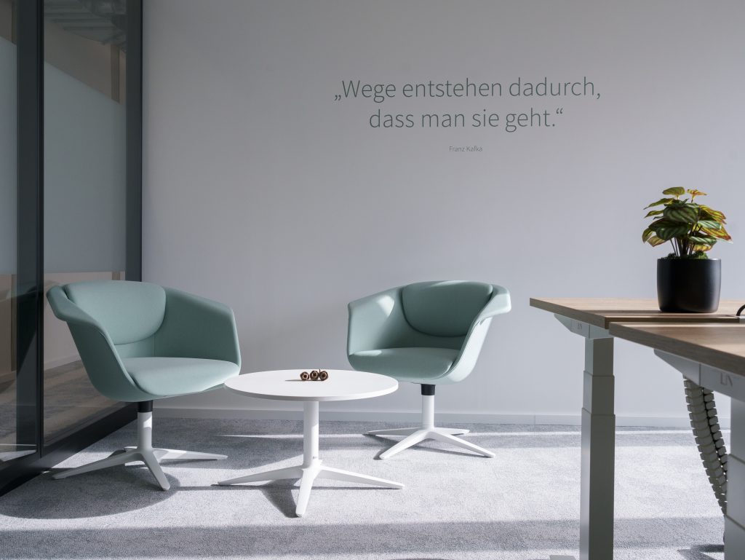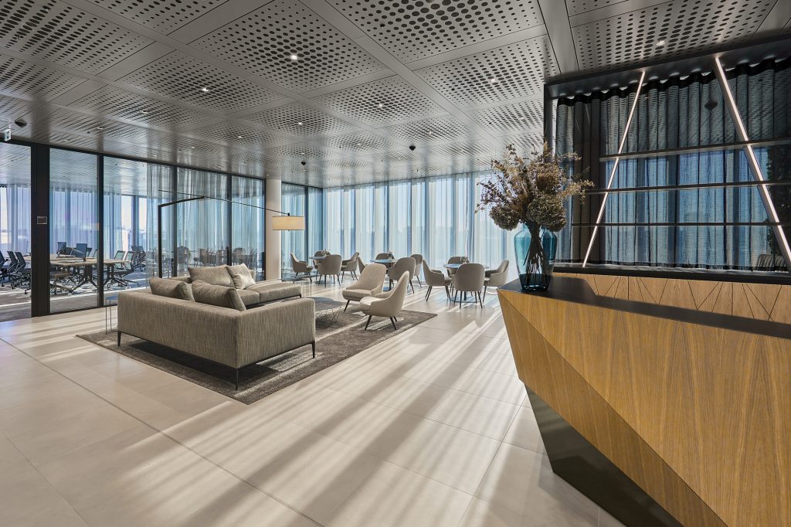
Project facts and figures
The Challenge
This project focused on the connection between technology and nature – combining a high-tech workplace with the basic needs of human nature and reflecting them in the interior design. GRAEF guided the research-based management consulting firm Gallup in moving into the futuristic “cube berlin” in the summer of 2020.
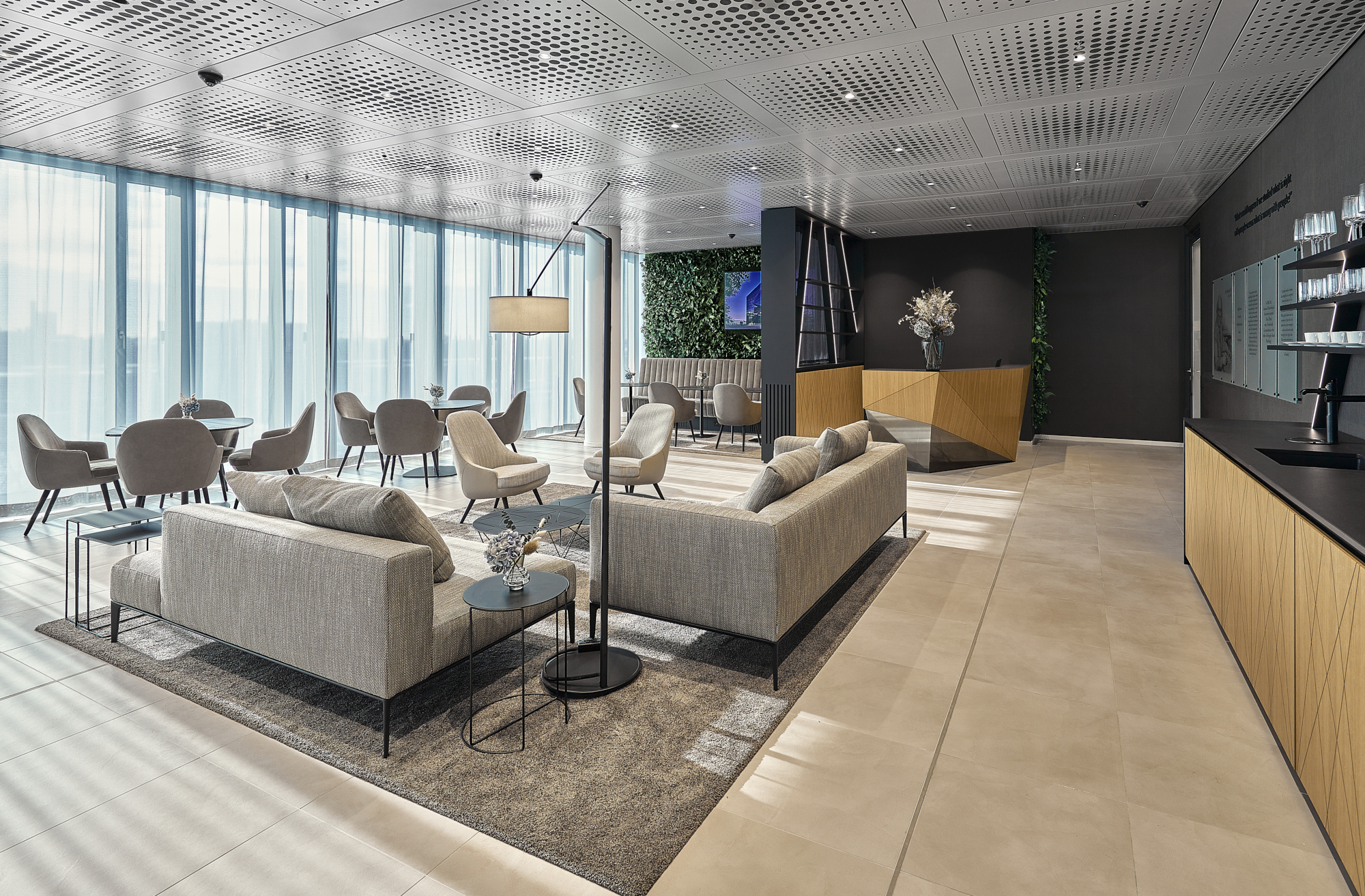
Our solution
The idea of a sculpturally shaped structure that establishes a dialogue with users and the surrounding environment continues in the formal language of the furniture and lighting in Gallup’s office space. This is evident in triangular shapes arranged in a deconstructivist manner and dynamic lines that continue from wood inlays to metal braces and into the flooring. This integrated approach to design, along with the usage requirements and professionalism of Gallup’s employees, consequently merge to create a clever and aesthetically striking symbiosis.
The aspect of a high-tech workplace vs. our human nature with basic needs for warm materials, comfort as well as human-friendly lighting is combined by the implementation of natural design elements. Carefully used colors highlight the combination of highest quality surfaces in interaction with refined structures.
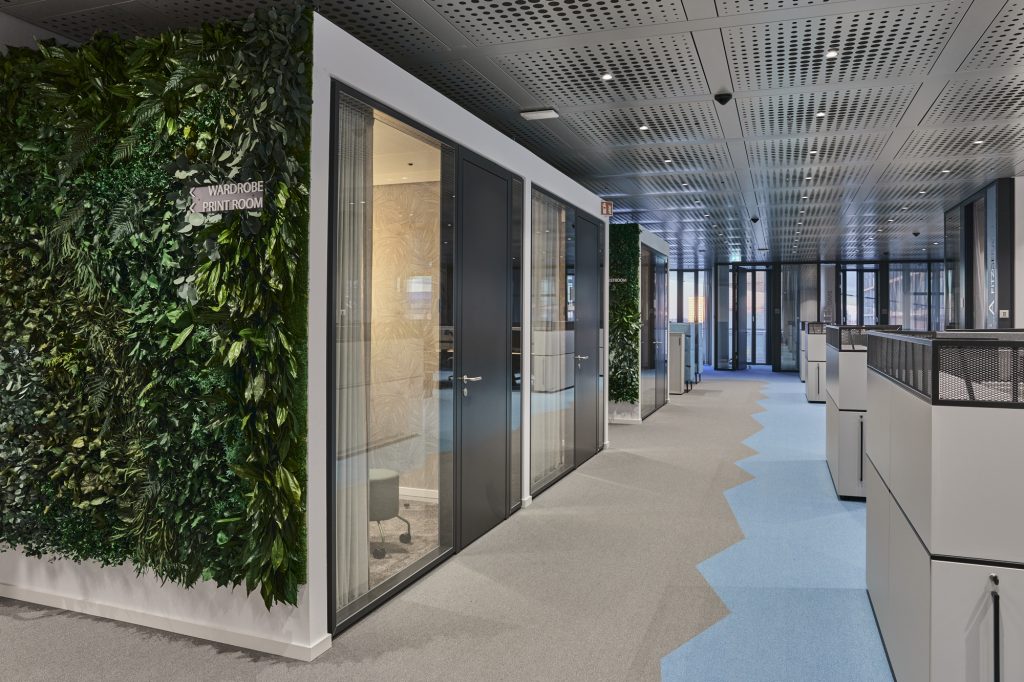
The design of the flooring is inspired by the design of the cube.
Technology is integrated into the green and complements the monochromatic design.
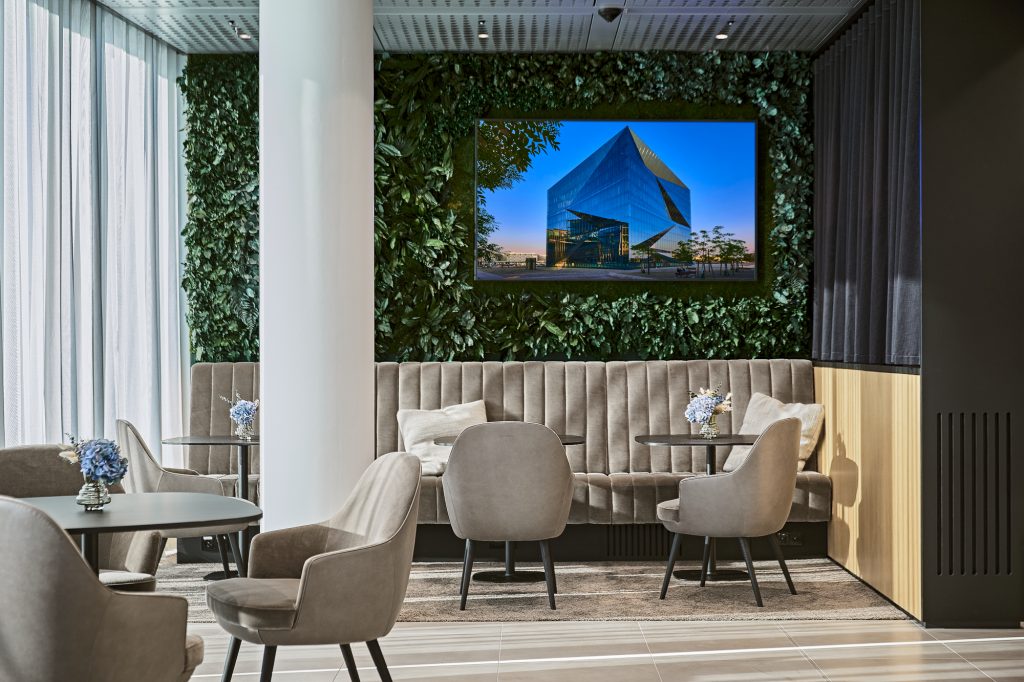
With a unified concept, we integrated the structWith a uniform concept, we were able to integrate the structure of the company into the design, thereby coordinating the different spaces.
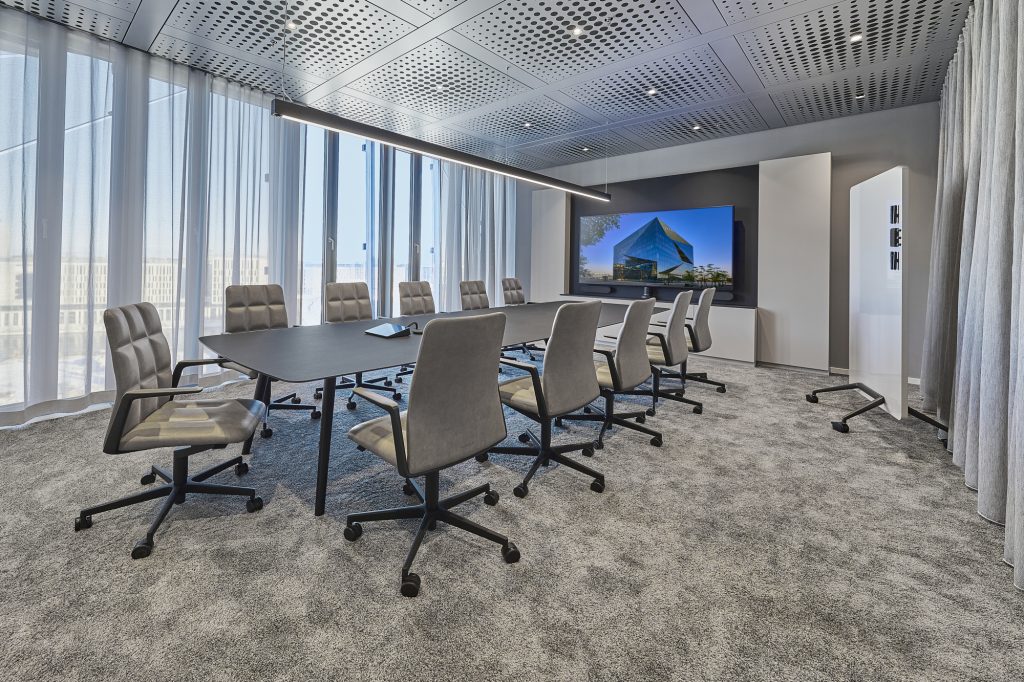
Interior Design
The result is a synergy of brand, building and function with great attention to detail – which caters to all needs and offers endless possibilities for the office culture to thrive.
