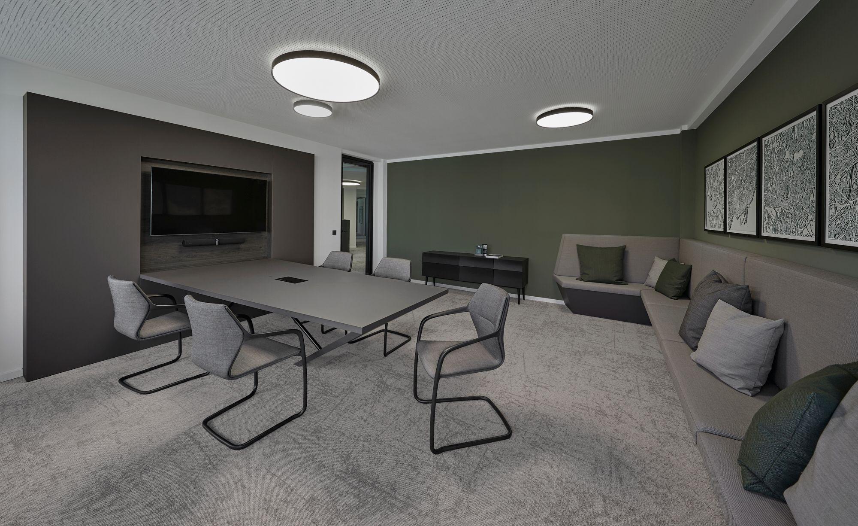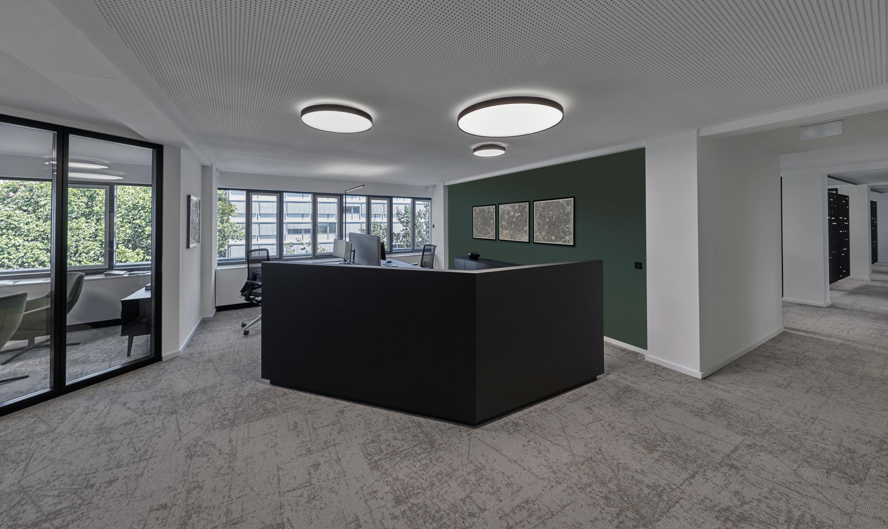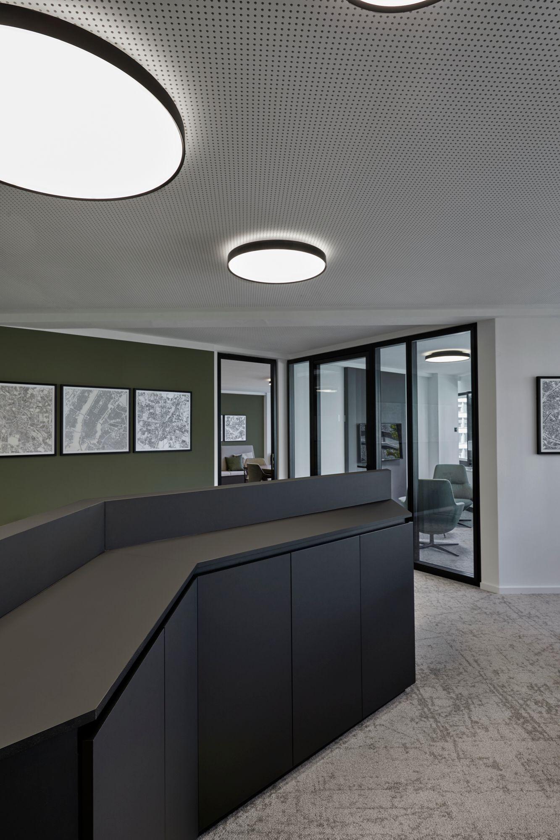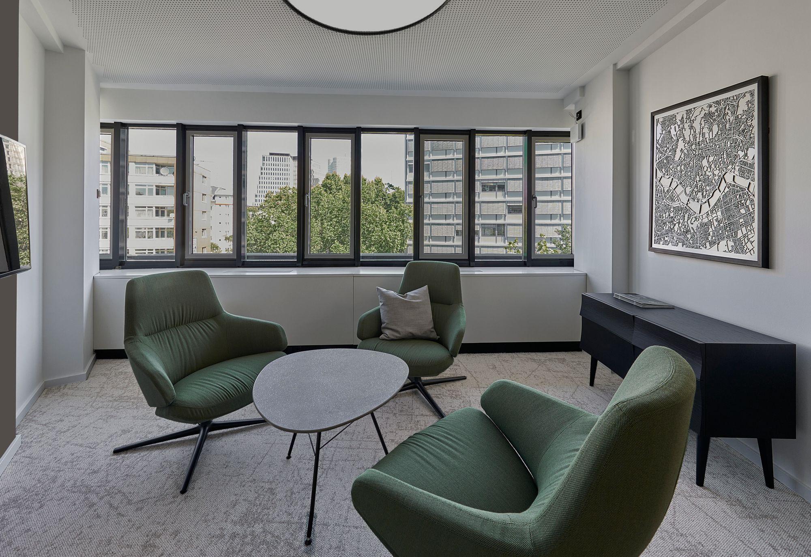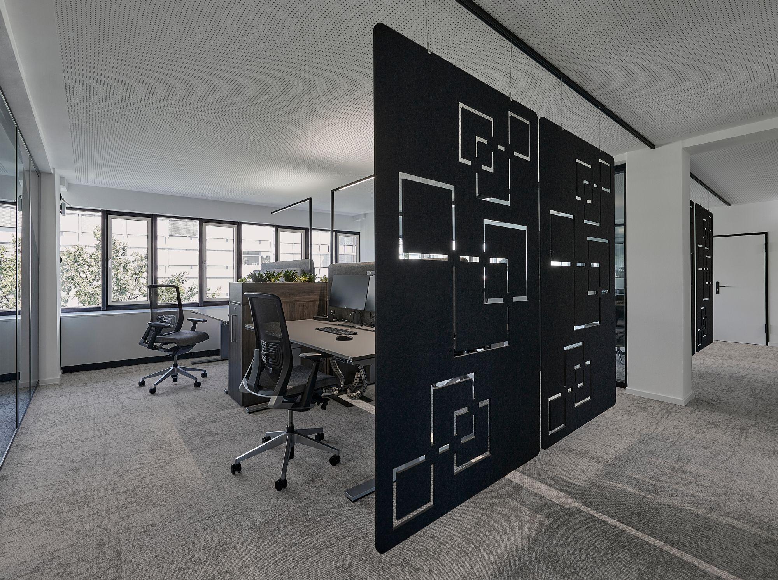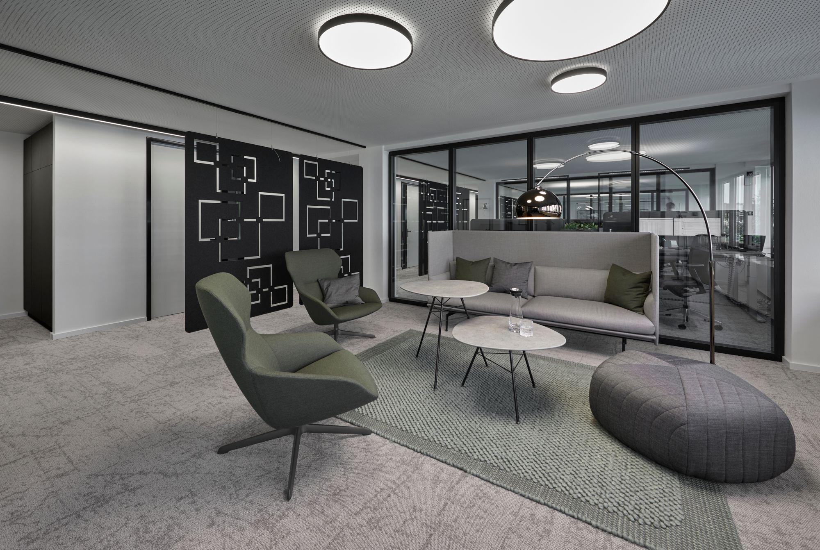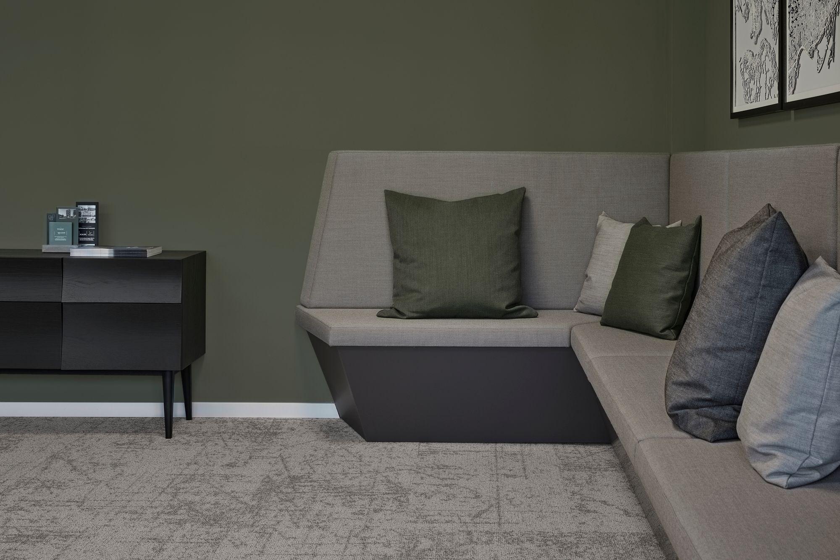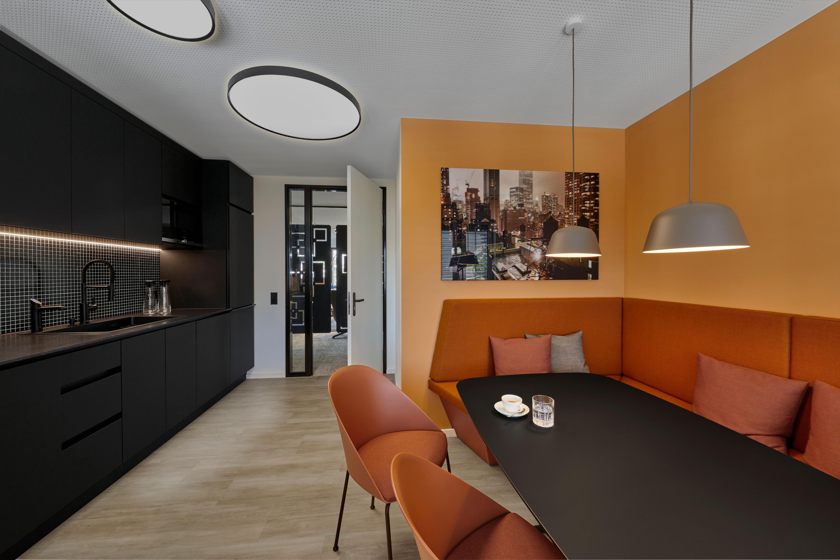Finanzierungsexperte
Modern work opportunities
Project facts and figures
Timeframe2021-2022
Work setting possibilities35
Space in m²380
IndustryConsulting
The challenge
The focus of our work was to create an overall design concept that was closely related to the company's CI.
The goal was to create a diverse range of open and closed work areas in order to better reflect the company's working methods and culture.
For ecological reasons, the new concept was to harmonize the existing and new furniture.
Our solution
In close cooperation with those responsible at the company, we specified the requirements profile for the interior design.
In parallel, we dealt intensively with the structural framework conditions as well as the identity and authenticity of our client.
We created a space that is inviting, dynamic and transparent, thus clearly reflecting the company's brand identity.
Open areas, protected by individualized acoustic curtains as well as closed rooms, zoned by glass partitions offer sufficient space for a wide variety of work requirements and meeting formats of the company. Existing furniture was successfully integrated into the elegant concept by combining it with new elements and innovative surfaces.
