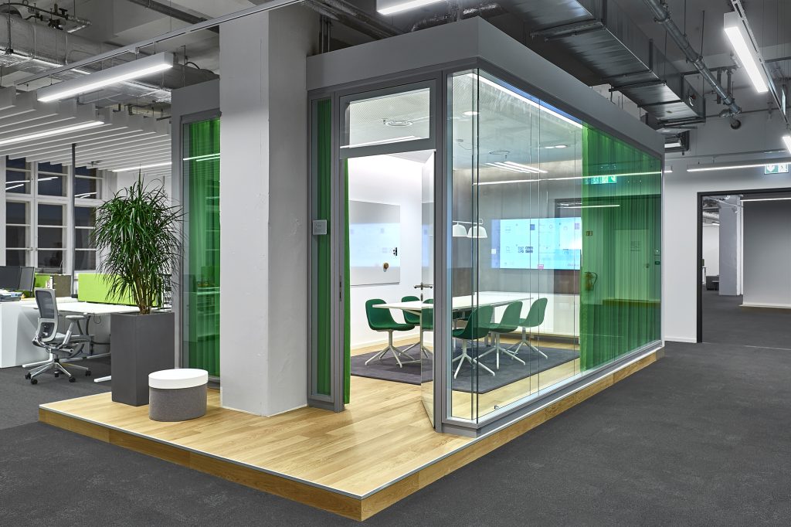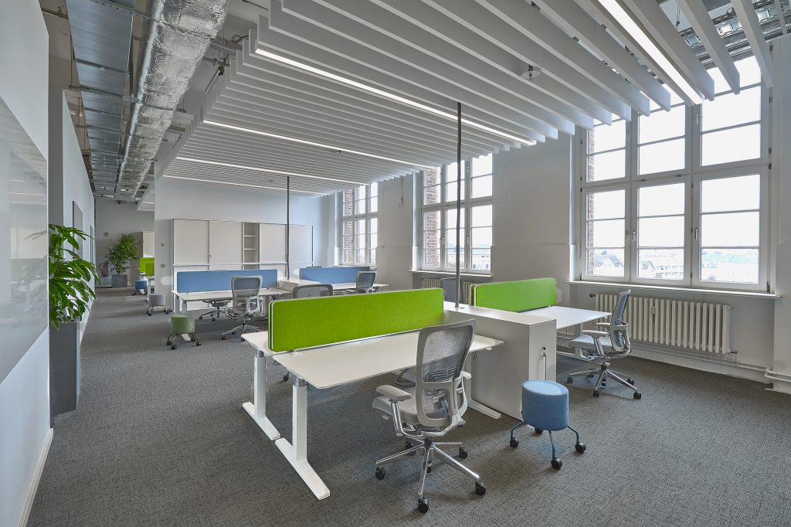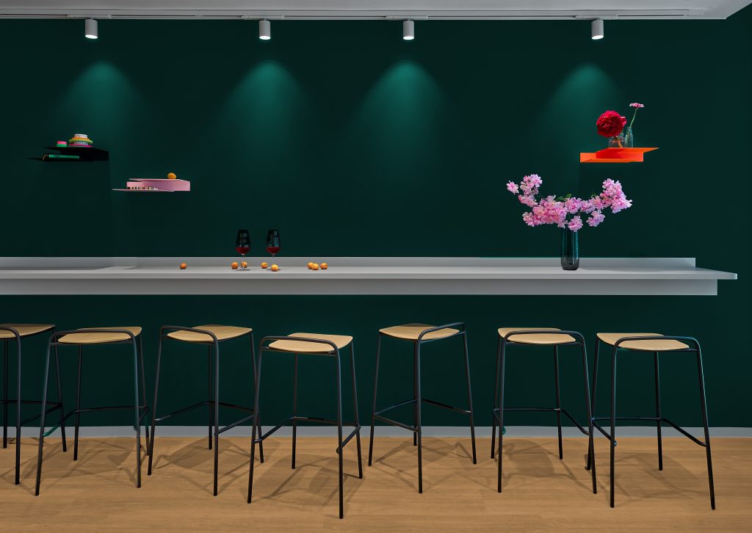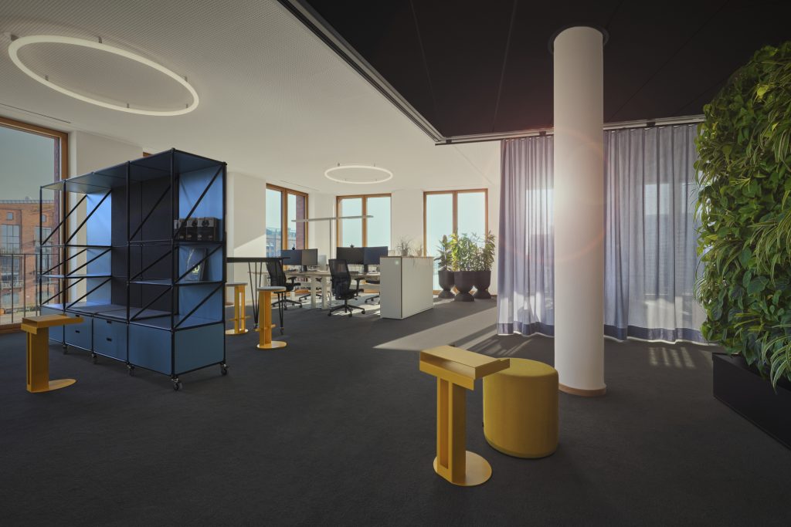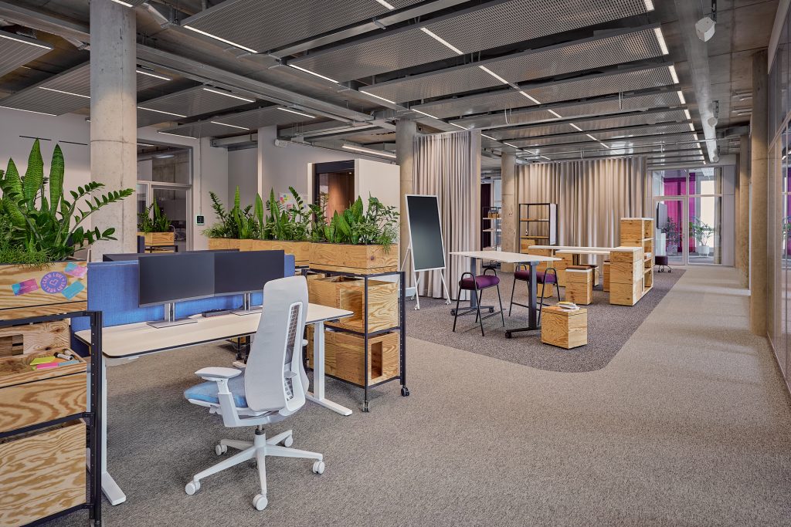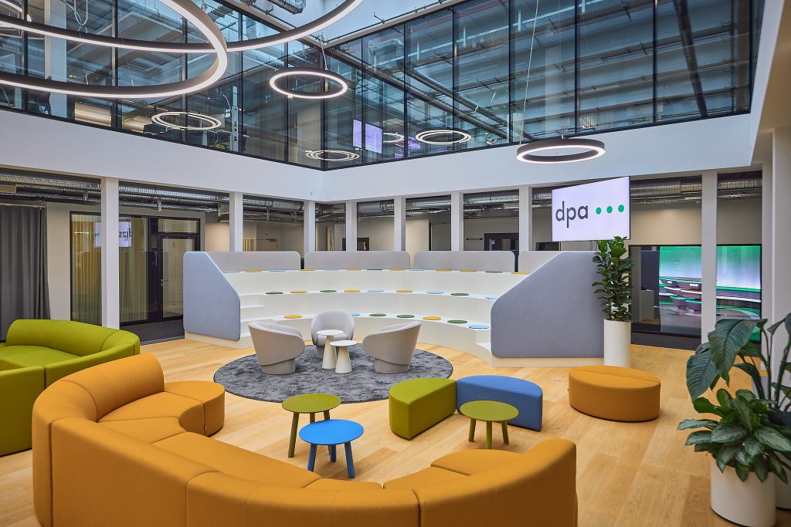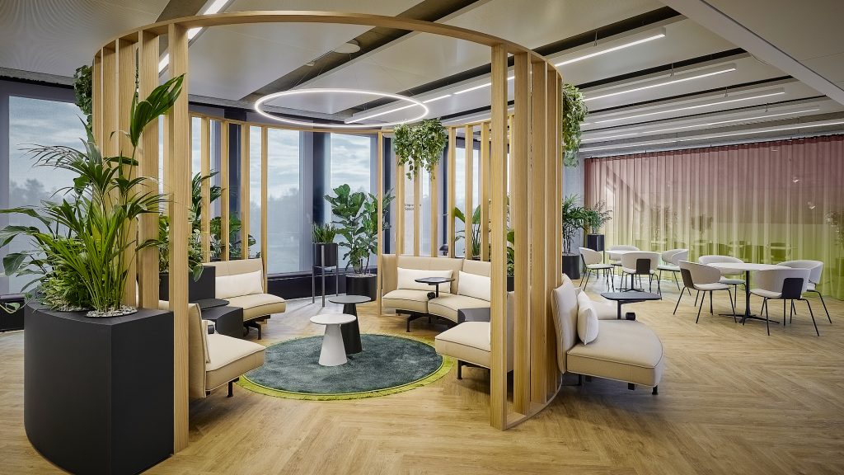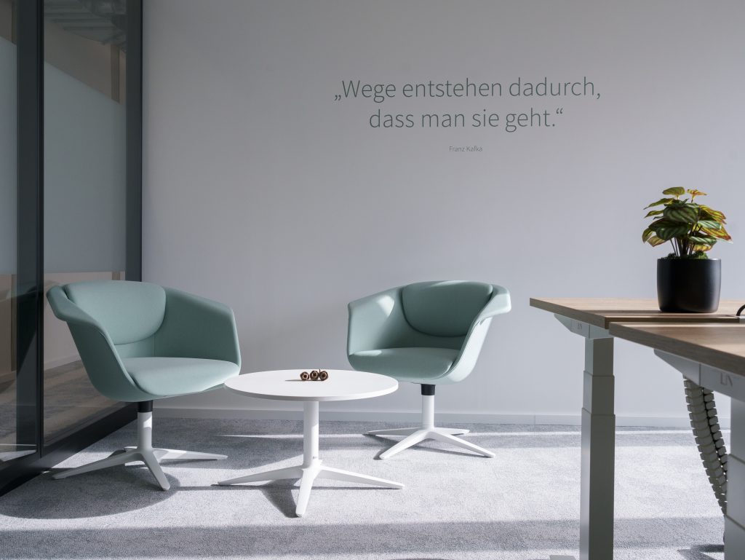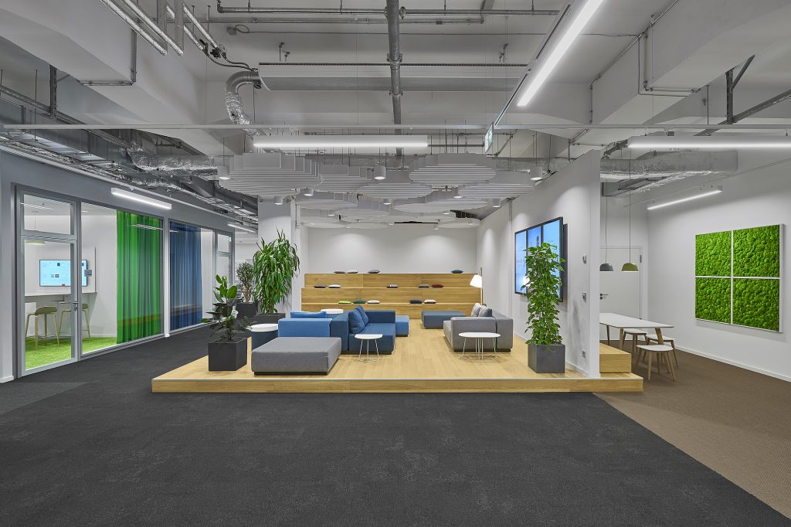
Project facts and figures
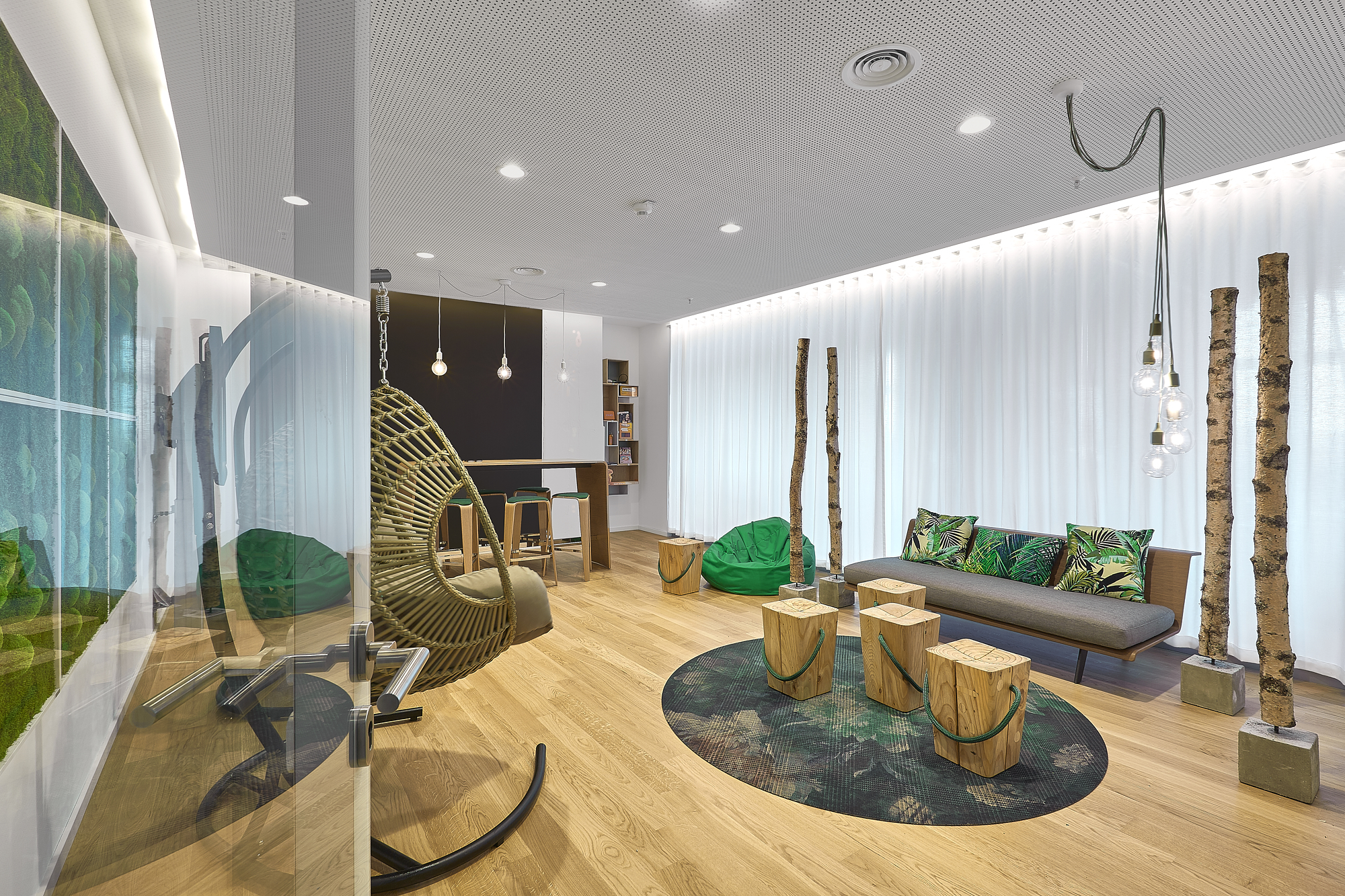
The Challenge
The focus of the project was to create a unique office environment that reflected the long history of DR. KADE HEALTH CARE. The challenge was to create a compromise between a very open and a very closed office space. The custom concept that emerged from the results of the consulting process fits perfectly with the needs and working methods of the employees. We were with DR. KADE HEALTH CARE from the first idea of creating a new work environment, all the way through to workshops on the future work culture and working methods, as well as the development of an individual requirements profile.
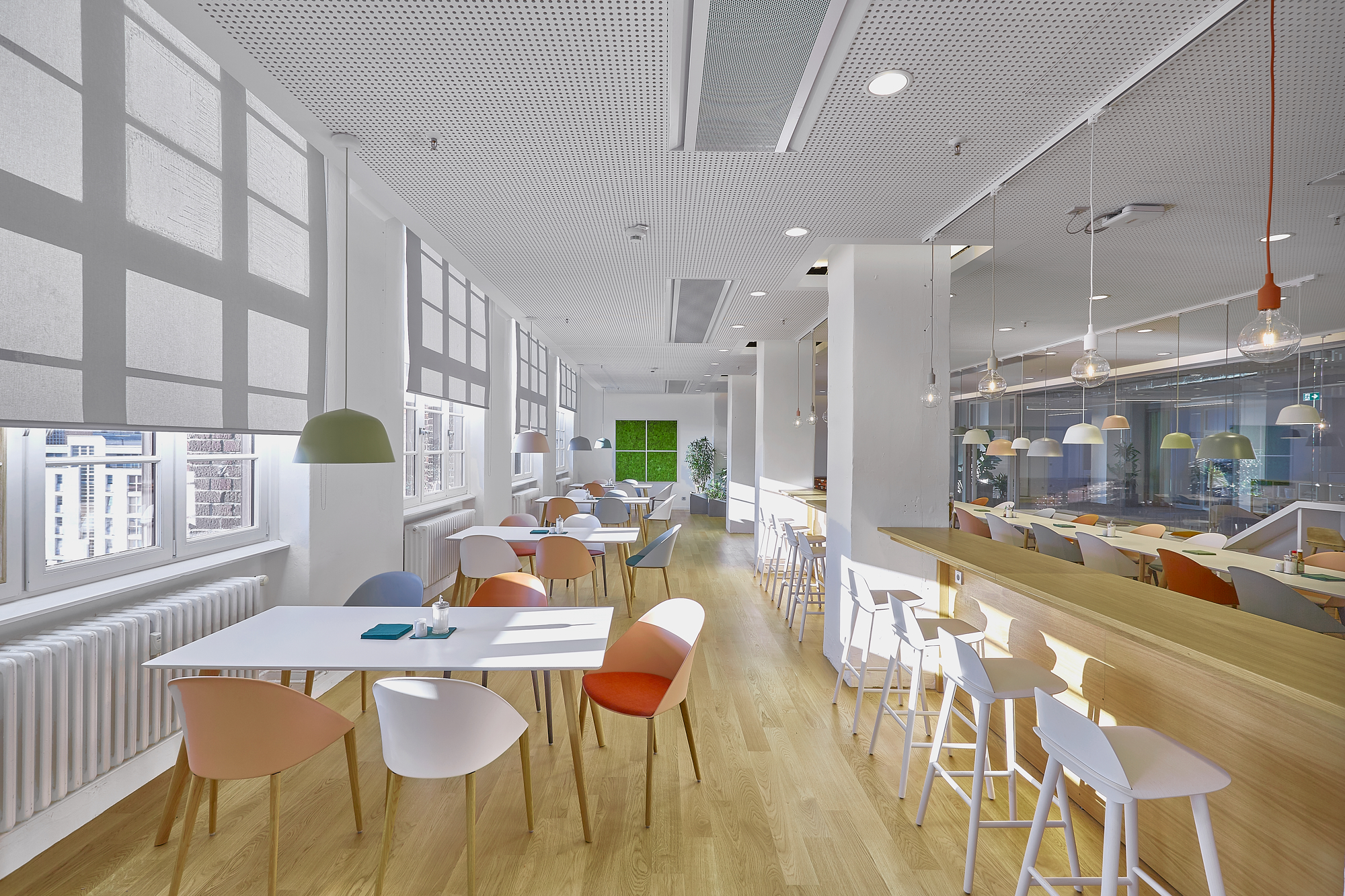
Our Solution
The result was a tailor-made concept that represents the company, links its history with its origins in the Oranien-Apotheke in Berlin and unites it with the working culture of today. Combined in the monumental Ullsteinhaus, a mix between tradition and modernity was created. The expansion and design of spaces for retreat and places for exchange and communication was of particular importance here.

Interior Design
An open room concept was created, which corresponds to the transparent way of working – all workplaces are equipped with equal facilities. Spaces for retreating and meetings, telephony, and workshops are sufficiently distributed throughout the area. The building geometry enabled the arrangement of these rooms according to a meandering arrangement. This results in a multifaceted and stimulating characteristic. The concept reflects the city within the city. From public to semi-public spaces to private houses that serve as retreats. Flexibility, openness and multifacetedness now enrich the daily work life in the egalitarian environment of DR. KADE HEALTH CARE.
