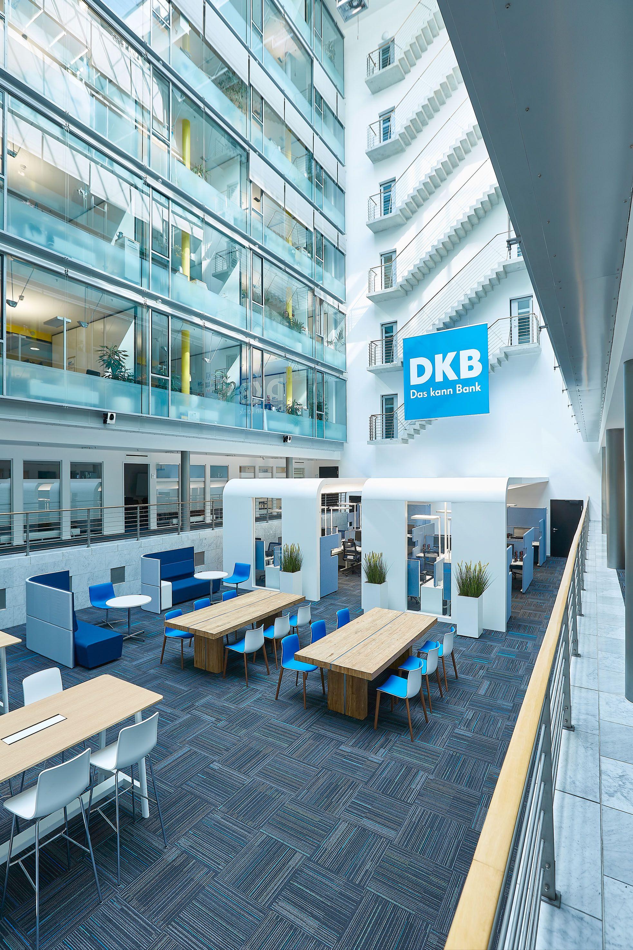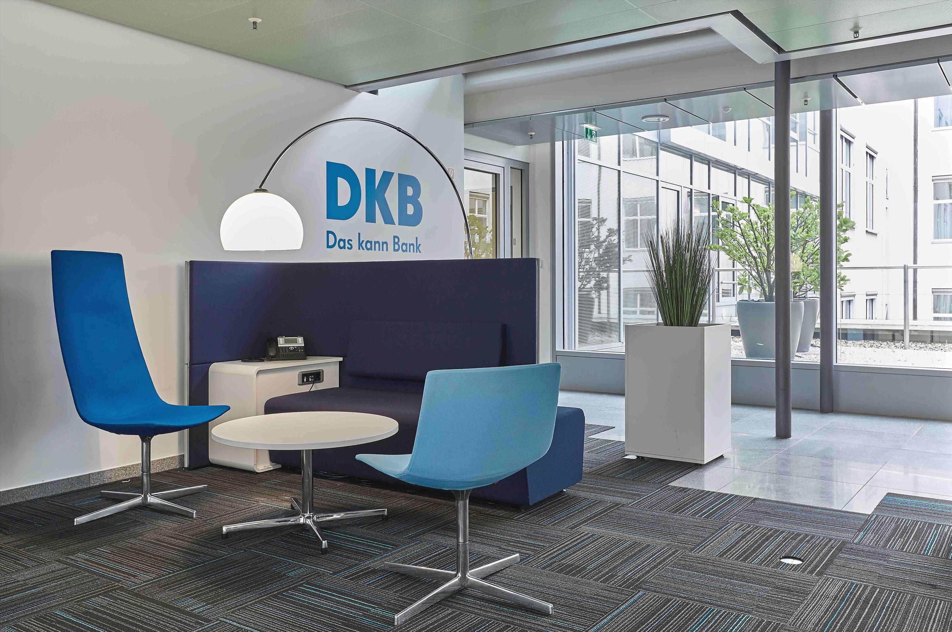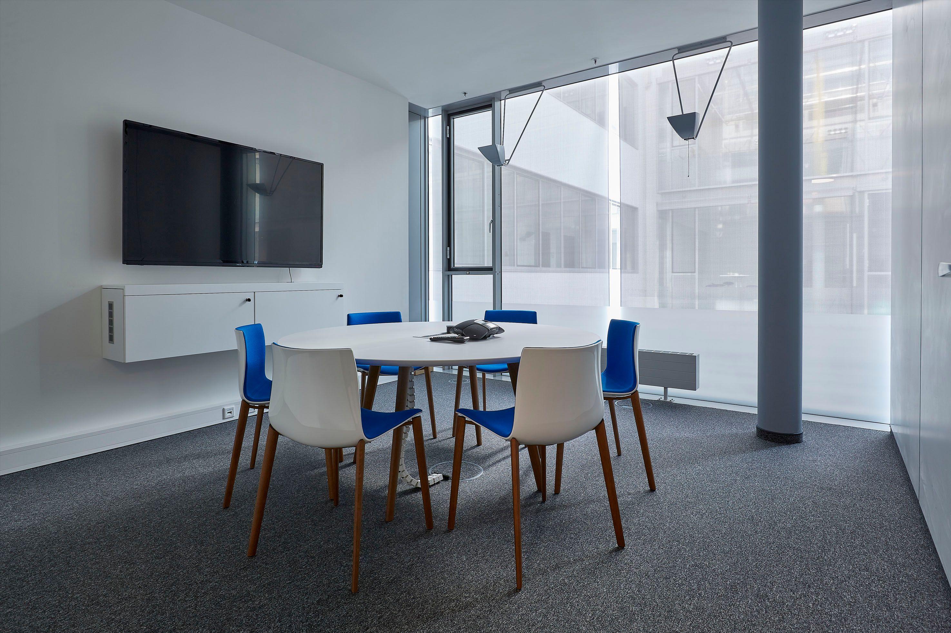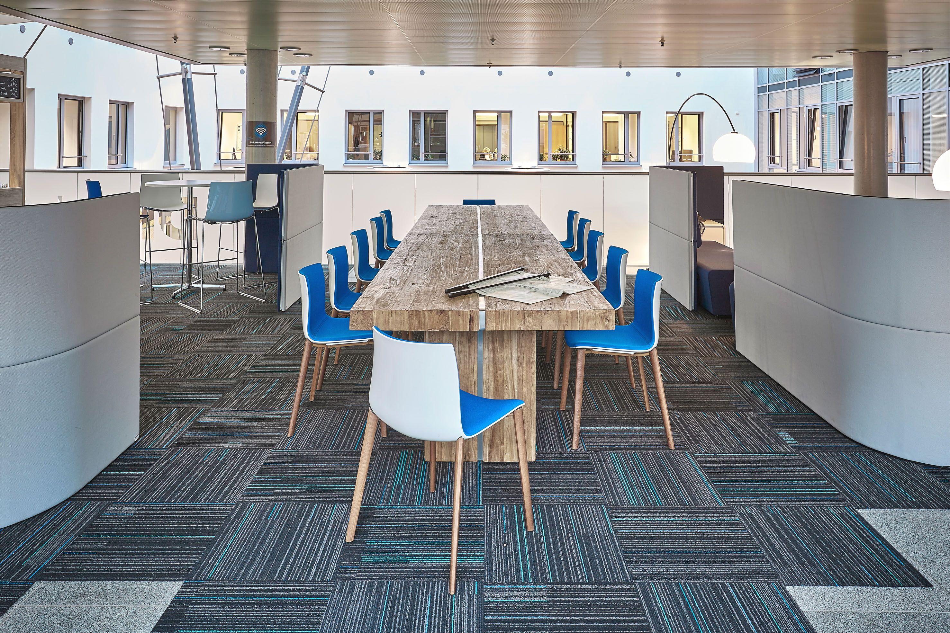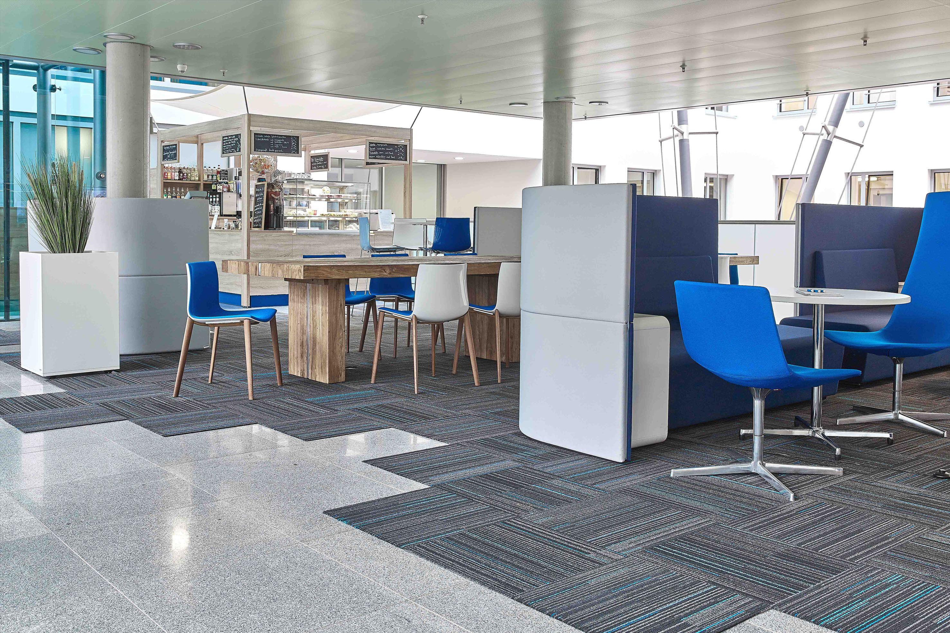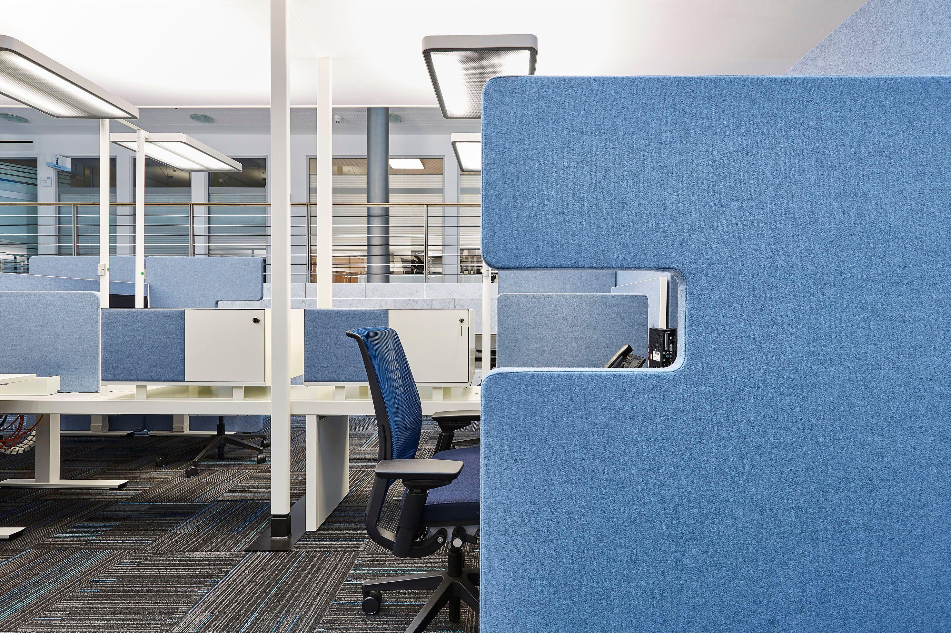DKB Atrium
Transforming an atrium into a networking space
Project facts and figures
Timeframe 2015-2018
Work setting possibilities 120
Space in m² 1,000 m²
Industry Finance
The Challenge
In late summer of 2015, we took part in an ideas competition - called by DKB Service GmbH - with the goal of transforming the atrium of the building at Taubenstrasse 44/45 into a networking space. The task was to create temporary workstations as well as sufficient space for communication.
Our Solution
The realization of the project was successful in October 2017 and led to further cooperation in the development of a new workplace concept. The results developed through employee workshops provided the basis for our subsequent planning and the consistent implementation of the new concept by DKB in a pilot space in 2018.
We developed a concept that envisaged a clear separation between the work zone and the communicative area.
In order to meet the requirements for good acoustics and sufficient discretion, we created "The Loop" - a canopy extending over the entire work area, which was acoustically treated on the underside.
Since moving into the pilot area in the first quarter of 2018, the employees have been enthusiastically using the new work environments, such as the mini-meet rooms, the creative room and the communication kitchen.
In order to secure the IT supply to the workstations under the set structural conditions, we decided to use an E-Bridge. With this multifunctional furniture element, we were also able to realize the requirements for standard-compliant lighting of the workstations through the use of integrated lights.
